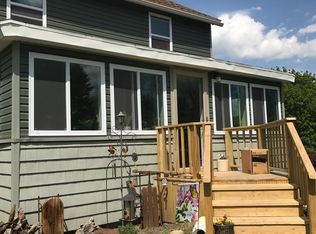Closed
$175,000
3006 Cambier Rd, Newark, NY 14513
3beds
1,392sqft
Single Family Residence
Built in 1875
1.15 Acres Lot
$181,700 Zestimate®
$126/sqft
$1,844 Estimated rent
Home value
$181,700
$151,000 - $220,000
$1,844/mo
Zestimate® history
Loading...
Owner options
Explore your selling options
What's special
Welcome to 3006 Cambier Rd! If you're looking for peace & tranquility, LOOK NO FURTHER! This property, sitting on just over 1 acre of mature growth treed lot, backed up to woods, offers the peace & quiet YOU may be looking for! With its three (3) huge bedrooms upstairs along with a full bathroom, another full bathroom downstairs in the living area, this property has you covered for day to day living! The kitchen has plenty of space to cook and gather for events you may plan. Off the breakfast bar, there is room for stools for eating, placing a table for having an eat-in kitchen area; it even has a door leading to the side yard! There are many options you can decide on using this space for, including a porch; Let your imagination run wild! The attached garage has space for (1) vehicle and storage, and you can easily add another (2) car garage/pole barn at the end of the driveway as YOU need! The ENORMOUS shed sits right beside the HUGE DECK built into the trees in the side yard! This has the potential for a playhouse, sitting area to look over your property, so much potential, but YOU DECIDE! Ready to move in and enjoy, and with your finishing touches, you can this home! What a bargain in today's market! Showings begin Wednesday May 7th with offers due on Monday, May 12th at 5pm. Please allow 24hrs to review offers.
Zillow last checked: 8 hours ago
Listing updated: July 04, 2025 at 06:54am
Listed by:
David Nersinger 585-217-7646,
Gregory Estates LLC
Bought with:
Jayden p Cino, 10401340584
Cornerstone Realty Associates
Source: NYSAMLSs,MLS#: R1598858 Originating MLS: Rochester
Originating MLS: Rochester
Facts & features
Interior
Bedrooms & bathrooms
- Bedrooms: 3
- Bathrooms: 2
- Full bathrooms: 2
- Main level bathrooms: 1
Heating
- Oil, Forced Air
Appliances
- Included: Electric Water Heater, Gas Oven, Gas Range, Refrigerator, Water Softener Owned
- Laundry: Main Level
Features
- Separate/Formal Living Room, Country Kitchen, Pull Down Attic Stairs
- Flooring: Laminate, Varies, Vinyl
- Basement: Full,Sump Pump
- Attic: Pull Down Stairs
- Has fireplace: No
Interior area
- Total structure area: 1,392
- Total interior livable area: 1,392 sqft
Property
Parking
- Total spaces: 1
- Parking features: Attached, Garage
- Attached garage spaces: 1
Features
- Levels: Two
- Stories: 2
- Exterior features: Gravel Driveway, Private Yard, See Remarks
Lot
- Size: 1.15 Acres
- Dimensions: 264 x 194
- Features: Agricultural, Rectangular, Rectangular Lot, Rural Lot
Details
- Additional structures: Barn(s), Outbuilding
- Parcel number: 54368906611300009885570000
- Special conditions: Standard
Construction
Type & style
- Home type: SingleFamily
- Architectural style: Colonial
- Property subtype: Single Family Residence
Materials
- Vinyl Siding
- Foundation: Block, Stone
- Roof: Architectural,Shingle
Condition
- Resale
- Year built: 1875
Utilities & green energy
- Sewer: Septic Tank
- Water: Well
- Utilities for property: Cable Available, High Speed Internet Available
Community & neighborhood
Location
- Region: Newark
Other
Other facts
- Listing terms: Cash,Conventional,FHA,USDA Loan,VA Loan
Price history
| Date | Event | Price |
|---|---|---|
| 7/2/2025 | Sold | $175,000+16.7%$126/sqft |
Source: | ||
| 5/13/2025 | Pending sale | $149,900$108/sqft |
Source: | ||
| 5/7/2025 | Listed for sale | $149,900+50.4%$108/sqft |
Source: | ||
| 10/4/2005 | Sold | $99,640$72/sqft |
Source: Public Record Report a problem | ||
Public tax history
| Year | Property taxes | Tax assessment |
|---|---|---|
| 2024 | -- | $157,200 |
| 2023 | -- | $157,200 |
| 2022 | -- | $157,200 +31.3% |
Find assessor info on the county website
Neighborhood: 14513
Nearby schools
GreatSchools rating
- NALincoln Elementary SchoolGrades: PK-2Distance: 4.7 mi
- 3/10Newark Middle SchoolGrades: 6-8Distance: 5.8 mi
- 4/10Newark Senior High SchoolGrades: 9-12Distance: 5.6 mi
Schools provided by the listing agent
- District: Newark
Source: NYSAMLSs. This data may not be complete. We recommend contacting the local school district to confirm school assignments for this home.
