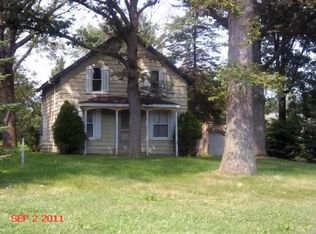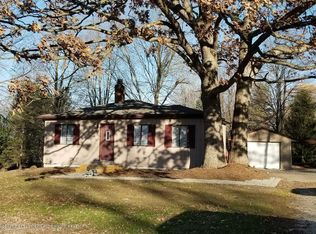Sold for $380,000
$380,000
3006 E Stoll Rd, Lansing, MI 48906
4beds
2,364sqft
Single Family Residence
Built in 1984
1.84 Acres Lot
$382,700 Zestimate®
$161/sqft
$2,243 Estimated rent
Home value
$382,700
Estimated sales range
Not available
$2,243/mo
Zestimate® history
Loading...
Owner options
Explore your selling options
What's special
Beautifully Maintained Ranch on 1.84 Acres!!! Welcome home to this meticulously maintained ranch-style property set on nearly 2 acres of open, peaceful land. This home offers the perfect blend of comfort, convenience, and quality updates for today's modern family. Inside, you'll find an updated kitchen, new bathrooms, and new flooring throughout, all designed to make daily living easy and enjoyable. A Generac whole-house generator adds extra security and peace of mind. The home is ideally located at the edge of East Lansing, close to highway access, grocery stores, and family-friendly restaurants, all while benefiting from lower DeWitt Charter Township taxes. With plenty of outdoor space for play, gardening, or gatherings, this home offers room to grow inside and out. ***A complete list of improvements is available in the listing documents — this is a must-see property for families looking for a move-in ready home with space and convenience!
Zillow last checked: 8 hours ago
Listing updated: December 12, 2025 at 07:17am
Listed by:
Lisa Fletcher 517-449-6100,
Berkshire Hathaway HomeServices,
Dana Costello 517-712-6624,
Berkshire Hathaway HomeServices
Bought with:
Dana Costello, 6501387265
Berkshire Hathaway HomeServices
Source: Greater Lansing AOR,MLS#: 292288
Facts & features
Interior
Bedrooms & bathrooms
- Bedrooms: 4
- Bathrooms: 2
- Full bathrooms: 2
Primary bedroom
- Level: First
- Area: 187.6 Square Feet
- Dimensions: 14 x 13.4
Bedroom 2
- Level: First
- Area: 117.5 Square Feet
- Dimensions: 12.5 x 9.4
Bedroom 3
- Level: First
- Area: 114.24 Square Feet
- Dimensions: 10.2 x 11.2
Bedroom 4
- Level: Basement
- Area: 336 Square Feet
- Dimensions: 16 x 21
Dining room
- Level: First
- Area: 170.73 Square Feet
- Dimensions: 12.1 x 14.11
Kitchen
- Level: First
- Area: 161.1 Square Feet
- Dimensions: 14.5 x 11.11
Living room
- Level: First
- Area: 253.44 Square Feet
- Dimensions: 19.2 x 13.2
Other
- Description: REC ROOM
- Level: Basement
- Area: 499.22 Square Feet
- Dimensions: 22.9 x 21.8
Heating
- Forced Air, Propane
Cooling
- Central Air
Appliances
- Included: Electric Range, Ice Maker, Microwave, Range Hood, Stainless Steel Appliance(s), Water Softener Owned, Washer, Refrigerator, Electric Oven, Dryer
- Laundry: Electric Dryer Hookup, Laundry Closet, Main Level, Sink
Features
- Ceiling Fan(s), Eat-in Kitchen, Entrance Foyer, Granite Counters, High Speed Internet, Pantry, Recessed Lighting, Soaking Tub
- Flooring: Carpet, Vinyl
- Windows: Double Pane Windows
- Basement: Egress Windows,Finished,Full,Sump Pump
- Number of fireplaces: 1
- Fireplace features: Basement, Wood Burning
Interior area
- Total structure area: 3,088
- Total interior livable area: 2,364 sqft
- Finished area above ground: 1,544
- Finished area below ground: 820
Property
Parking
- Total spaces: 2
- Parking features: Attached, Garage Door Opener
- Attached garage spaces: 2
Features
- Levels: One
- Stories: 1
- Exterior features: Private Yard, Rain Gutters
- Pool features: None
- Spa features: None
- Fencing: None
Lot
- Size: 1.84 Acres
- Dimensions: 200 x 400
- Features: Back Yard, Front Yard, Landscaped, Level, Many Trees, Native Plants, Near Golf Course, Open Lot, Rectangular Lot
Details
- Additional structures: Shed(s)
- Foundation area: 1544
- Parcel number: 1905002520000600
- Zoning description: Zoning
- Other equipment: Generator
Construction
Type & style
- Home type: SingleFamily
- Architectural style: Ranch
- Property subtype: Single Family Residence
Materials
- Brick, Vinyl Siding
- Foundation: Block
- Roof: Shingle
Condition
- Updated/Remodeled
- New construction: No
- Year built: 1984
Utilities & green energy
- Sewer: Septic Tank
- Water: Well
- Utilities for property: Water Connected, Sewer Connected, Electricity Connected, Propane
Community & neighborhood
Security
- Security features: Carbon Monoxide Detector(s), Smoke Detector(s)
Location
- Region: Lansing
- Subdivision: None
Other
Other facts
- Listing terms: VA Loan,Cash,Conventional,FHA
- Road surface type: Dirt
Price history
| Date | Event | Price |
|---|---|---|
| 12/11/2025 | Sold | $380,000+2.7%$161/sqft |
Source: | ||
| 11/9/2025 | Pending sale | $369,900$156/sqft |
Source: | ||
| 11/3/2025 | Contingent | $369,900$156/sqft |
Source: | ||
| 10/29/2025 | Listed for sale | $369,900+88.2%$156/sqft |
Source: | ||
| 11/3/2017 | Sold | $196,500-4.1%$83/sqft |
Source: | ||
Public tax history
| Year | Property taxes | Tax assessment |
|---|---|---|
| 2025 | $4,224 | $155,600 +11.9% |
| 2024 | -- | $139,100 +12% |
| 2023 | -- | $124,200 +8.3% |
Find assessor info on the county website
Neighborhood: 48906
Nearby schools
GreatSchools rating
- 3/10Sheridan RoadGrades: PK,4-7Distance: 2.9 mi
- 4/10Eastern High SchoolGrades: 7-12Distance: 4.2 mi
- 2/10Gier Park SchoolGrades: PK-3Distance: 3.5 mi
Schools provided by the listing agent
- High: Bath
Source: Greater Lansing AOR. This data may not be complete. We recommend contacting the local school district to confirm school assignments for this home.
Get pre-qualified for a loan
At Zillow Home Loans, we can pre-qualify you in as little as 5 minutes with no impact to your credit score.An equal housing lender. NMLS #10287.
Sell for more on Zillow
Get a Zillow Showcase℠ listing at no additional cost and you could sell for .
$382,700
2% more+$7,654
With Zillow Showcase(estimated)$390,354

