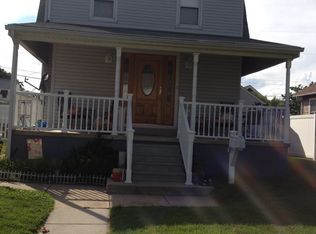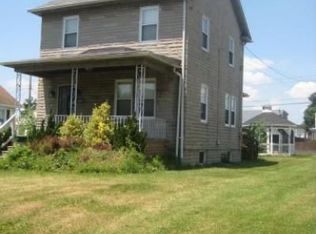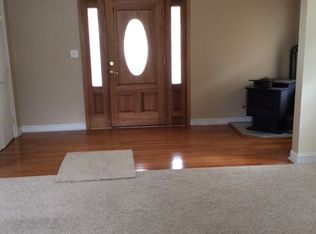CALL THIS YOUR NEW HOME!! This colonial is picture perfect, with a white concrete driveway and sidewalk leading to the covered front porch showing true pride of ownership. Completely remodeled in 2010, This home is warm and inviting with gleaming wood floors throughout. The custom kitchen features cherry cabinets with granite counters and Maytag appliances. The partially finished basement is perfect for a casual space. This home exudes a clean, open and airy feeling with great flow between all rooms. A large garage with automatic door opener and ample parking provides convenience and security. There is also a large maintenance free deck overlooking the sizable, flat back yard providing the perfect venue for entertaining. Best of all, the solar panels are owned free and clear. Save BIG $$money$$ on your electric bill!
This property is off market, which means it's not currently listed for sale or rent on Zillow. This may be different from what's available on other websites or public sources.


