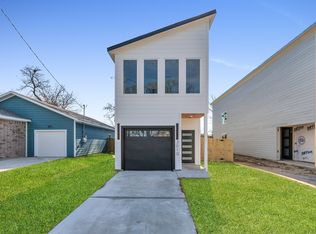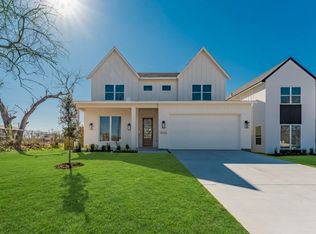Sold
Street View
Price Unknown
3006 Rochester St, Dallas, TX 75215
--beds
--baths
4,734.97Square Feet
Unimproved Land
Built in ----
4,734.97 Square Feet Lot
$-- Zestimate®
$--/sqft
$3,009 Estimated rent
Home value
Not available
Estimated sales range
Not available
$3,009/mo
Zestimate® history
Loading...
Owner options
Explore your selling options
What's special
Great opportunity to build in a new home in a developing neighborhood of South Dallas. Enjoy easy access to Downtown Dallas and the Texas State Fair from Highway 175. Buyers, buyers agents and appraisers to verify all in this listing including schools. NO SIGN ON PROPERTY.
Zillow last checked: 8 hours ago
Listing updated: July 05, 2024 at 12:36pm
Listed by:
Danie LaRue 0707363 844-444-6237,
NB Elite Realty 844-444-6237
Bought with:
Gloria Pina
eXp Realty, LLC
Source: NTREIS,MLS#: 20618780
Facts & features
Property
Lot
- Size: 4,734 sqft
- Features: Interior Lot, City Lot
Details
- Parcel number: 00000669163000000
- Zoning description: SFR
Utilities & green energy
- Sewer: Public Sewer
- Water: Public
- Utilities for property: Sewer Available, Water Available
Community & neighborhood
Location
- Region: Dallas
- Subdivision: BLK 7070
Price history
| Date | Event | Price |
|---|---|---|
| 1/10/2026 | Listing removed | $2,400 |
Source: Zillow Rentals Report a problem | ||
| 1/4/2026 | Listed for rent | $2,400 |
Source: Zillow Rentals Report a problem | ||
| 8/19/2025 | Listing removed | $329,000 |
Source: NTREIS #20921589 Report a problem | ||
| 6/15/2025 | Price change | $329,000-1.5% |
Source: NTREIS #20921589 Report a problem | ||
| 5/1/2025 | Listed for sale | $334,000+456.7% |
Source: NTREIS #20921589 Report a problem | ||
Public tax history
| Year | Property taxes | Tax assessment |
|---|---|---|
| 2025 | $2,891 +354.9% | $129,810 +291.5% |
| 2024 | $635 +16.9% | $33,160 +40% |
| 2023 | $544 -8.6% | $23,690 |
Find assessor info on the county website
Neighborhood: 75215
Nearby schools
GreatSchools rating
- 3/10High School Thompson Learning CenterGrades: K-5Distance: 0.5 mi
- 3/10Billy Earl Dade Middle SchoolGrades: 6-8Distance: 2.5 mi
- 3/10Lincoln Humanities/CommunicationsGrades: 9-12Distance: 1.1 mi
Schools provided by the listing agent
- Elementary: Rhodes
- Middle: Dade
- High: Lincoln
- District: Dallas ISD
Source: NTREIS. This data may not be complete. We recommend contacting the local school district to confirm school assignments for this home.

