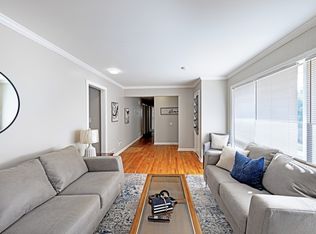Closed
$305,000
3006 Thrasher Cir, Decatur, GA 30032
10beds
2,267sqft
Single Family Residence
Built in 1965
0.3 Acres Lot
$305,700 Zestimate®
$135/sqft
$3,279 Estimated rent
Home value
$305,700
$275,000 - $339,000
$3,279/mo
Zestimate® history
Loading...
Owner options
Explore your selling options
What's special
This home is ideal for the savvy house-hacker, CoLiving/PadSplit investor, or owner-occupant looking for the versatility of a flexible floor plan with 10 rooms. Ideal for an investor, after a few cosmetic repairs, this home can generate $7000+ per month rent as a PadSplit. This home's distinctive layout offers a plethora of choices. In need of multiple work-from-home spaces? How about a dedicated gym, a media room, or extra rooms for guests? This property has got you covered. Alternatively, for the savvy owner-occupant, move in and let your roommates pay your mortgage and start building wealth from day one. OFFER REQUIREMENTS: Do all due diligence prior to submitting offer, $7,500 EM, closing attorney must be the Fryer Law Firm
Zillow last checked: 8 hours ago
Listing updated: July 22, 2024 at 12:01pm
Listed by:
Josh Stanton 404-590-7137,
Keller Williams Realty
Bought with:
Joshua Bowser, 432113
Cornerstone Real Estate Partners
Source: GAMLS,MLS#: 10309969
Facts & features
Interior
Bedrooms & bathrooms
- Bedrooms: 10
- Bathrooms: 4
- Full bathrooms: 4
- Main level bathrooms: 2
- Main level bedrooms: 6
Kitchen
- Features: Solid Surface Counters
Heating
- Central
Cooling
- Central Air
Appliances
- Included: Refrigerator
- Laundry: Other
Features
- Other
- Flooring: Laminate
- Basement: Daylight,Finished
- Has fireplace: No
- Common walls with other units/homes: No Common Walls
Interior area
- Total structure area: 2,267
- Total interior livable area: 2,267 sqft
- Finished area above ground: 2,267
- Finished area below ground: 0
Property
Parking
- Parking features: Off Street
Features
- Levels: Multi/Split
- Patio & porch: Patio
- Fencing: Back Yard,Chain Link
- Body of water: None
Lot
- Size: 0.30 Acres
- Features: Other
Details
- Parcel number: 15 136 08 018
- Special conditions: As Is,Investor Owned
Construction
Type & style
- Home type: SingleFamily
- Architectural style: Traditional
- Property subtype: Single Family Residence
Materials
- Brick, Vinyl Siding, Wood Siding
- Foundation: Slab
- Roof: Other
Condition
- Resale
- New construction: No
- Year built: 1965
Utilities & green energy
- Sewer: Public Sewer
- Water: Public
- Utilities for property: Electricity Available, Sewer Available, Water Available
Community & neighborhood
Community
- Community features: None
Location
- Region: Decatur
- Subdivision: Toney Gardens
HOA & financial
HOA
- Has HOA: No
- Services included: None
Other
Other facts
- Listing agreement: Exclusive Right To Sell
- Listing terms: Cash,Conventional
Price history
| Date | Event | Price |
|---|---|---|
| 7/19/2024 | Sold | $305,000+3.7%$135/sqft |
Source: | ||
| 6/12/2024 | Pending sale | $294,000$130/sqft |
Source: | ||
| 5/31/2024 | Listed for sale | $294,000+42.7%$130/sqft |
Source: | ||
| 5/19/2021 | Sold | $206,000-1.9%$91/sqft |
Source: | ||
| 5/7/2021 | Pending sale | $209,900$93/sqft |
Source: | ||
Public tax history
| Year | Property taxes | Tax assessment |
|---|---|---|
| 2025 | $5,459 +23.5% | $114,560 +16.9% |
| 2024 | $4,420 -4.3% | $98,000 -4.4% |
| 2023 | $4,617 +25% | $102,560 +24.5% |
Find assessor info on the county website
Neighborhood: Candler-Mcafee
Nearby schools
GreatSchools rating
- 4/10Columbia Elementary SchoolGrades: PK-5Distance: 0.4 mi
- 3/10Columbia Middle SchoolGrades: 6-8Distance: 1.7 mi
- 2/10Columbia High SchoolGrades: 9-12Distance: 1.1 mi
Schools provided by the listing agent
- Elementary: Columbia
- Middle: Columbia
- High: Columbia
Source: GAMLS. This data may not be complete. We recommend contacting the local school district to confirm school assignments for this home.
Get a cash offer in 3 minutes
Find out how much your home could sell for in as little as 3 minutes with a no-obligation cash offer.
Estimated market value$305,700
Get a cash offer in 3 minutes
Find out how much your home could sell for in as little as 3 minutes with a no-obligation cash offer.
Estimated market value
$305,700
