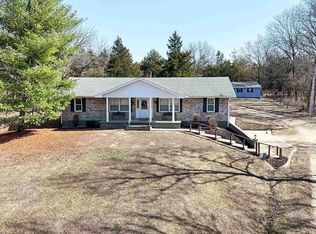Sold
Price Unknown
30062 Backbone Rd, Sedalia, MO 65301
3beds
3,648sqft
Single Family Residence
Built in 1989
39.94 Acres Lot
$608,600 Zestimate®
$--/sqft
$2,247 Estimated rent
Home value
$608,600
Estimated sales range
Not available
$2,247/mo
Zestimate® history
Loading...
Owner options
Explore your selling options
What's special
Discover peaceful country living with this charming 3-bedroom, 3-bathroom home situated on 39.94 m/l acres. The spacious kitchen offers ample cabinet space, included appliances, and an open layout that flows seamlessly into the living room. A formal dining room provides the perfect space for hosting dinners and gatherings. All three bedrooms, including the primary suite with en-suite bath, are conveniently located on the main floor, along with a large family room featuring a cozy brick fireplace that adds warmth and character. The partially finished walk-out basement expands your possibilities with a second family room, full bath, utility area, and workshop/storage space—just waiting for your personal touch. An unfinished upper loft also offers room to grow and customize to fit your needs. Enjoy your morning coffee on the covered front porch or entertain guests on the large back deck overlooking your private slice of country paradise. The home includes an attached 2-car garage and a 30x40 machine shed, ideal for equipment, hobbies, or additional storage. Bring your vision and make this one-of-a-kind property your own—call today to schedule your showing!
Zillow last checked: 8 hours ago
Listing updated: October 16, 2025 at 08:04am
Listed by:
Rhonda Ahern 660-287-2080,
Premier Realty Group 660-851-2222
Bought with:
DONNA S COULTER, 2006032939
Preferred Properties
Source: WCAR MO,MLS#: 100841
Facts & features
Interior
Bedrooms & bathrooms
- Bedrooms: 3
- Bathrooms: 3
- Full bathrooms: 3
Primary bedroom
- Level: Main
- Area: 190.28
- Dimensions: 14.2 x 13.4
Bedroom 2
- Level: Main
- Area: 169.74
- Dimensions: 12.3 x 13.8
Bedroom 3
- Level: Main
- Area: 154.56
- Dimensions: 11.2 x 13.8
Dining room
- Level: Main
- Area: 179.56
- Dimensions: 13.4 x 13.4
Family room
- Level: Main
- Area: 292.23
- Dimensions: 13.4 x 19.1
Kitchen
- Level: Main
- Area: 235.98
- Dimensions: 13.8 x 17.1
Living room
- Level: Main
- Area: 312
- Dimensions: 20.8 x 15
Appliances
- Included: Dishwasher, Microwave, Electric Oven/Range, Refrigerator
- Laundry: Lower Level
Features
- Entrance Foyer
- Flooring: Carpet, Tile
- Windows: Drapes/Curtains/Rods: Some Stay
- Basement: Full,Partial,Walk-Out Access
- Number of fireplaces: 2
- Fireplace features: Family Room, Living Room
Interior area
- Total structure area: 5,784
- Total interior livable area: 3,648 sqft
- Finished area above ground: 3,648
Property
Parking
- Total spaces: 2
- Parking features: Attached
- Attached garage spaces: 2
Features
- Patio & porch: Deck, Porch, Covered
Lot
- Size: 39.94 Acres
Details
- Parcel number: 169032000003001
Construction
Type & style
- Home type: SingleFamily
- Architectural style: Ranch
- Property subtype: Single Family Residence
Materials
- Vinyl Siding
- Foundation: Concrete Perimeter
- Roof: Composition
Condition
- Year built: 1989
Utilities & green energy
- Electric: Supplier: CMEC
Green energy
- Energy efficient items: Ceiling Fans
Community & neighborhood
Location
- Region: Sedalia
- Subdivision: See S, T, R
Price history
| Date | Event | Price |
|---|---|---|
| 10/10/2025 | Sold | -- |
Source: | ||
| 7/31/2025 | Pending sale | $620,000$170/sqft |
Source: | ||
| 7/18/2025 | Listed for sale | $620,000$170/sqft |
Source: | ||
Public tax history
| Year | Property taxes | Tax assessment |
|---|---|---|
| 2024 | $1,770 +5.8% | $35,200 |
| 2023 | $1,673 +0.4% | $35,200 +0.4% |
| 2022 | $1,666 +0.2% | $35,070 |
Find assessor info on the county website
Neighborhood: 65301
Nearby schools
GreatSchools rating
- 5/10Smithton Elementary SchoolGrades: PK-6Distance: 4.3 mi
- 4/10Smithton High SchoolGrades: 7-12Distance: 4.3 mi
Schools provided by the listing agent
- District: Smithton
Source: WCAR MO. This data may not be complete. We recommend contacting the local school district to confirm school assignments for this home.
