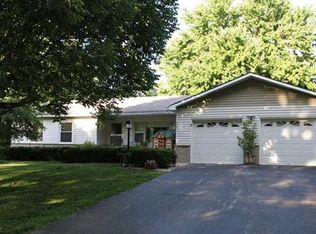Introducing this rare City View neighborhood listing. Set on a quiet street with a half an acre fenced yard, great for those kiddos and/or fur babies of yours. Relax with your lemonade on a nice clear sunny day on your new back deck (2020), glance up at your new roof (2018), cool off with your new HVAC (2021), and ponder life while gazing out your newer windows and so much more. Don't miss those original hardwood floors while reenacting "Risky Business" and slide on down to a getaway 4th non-conforming bedroom. Front and back trees have been trimmed to keep residents safe from any future debris. Come swoop up this home while it lasts!
This property is off market, which means it's not currently listed for sale or rent on Zillow. This may be different from what's available on other websites or public sources.
