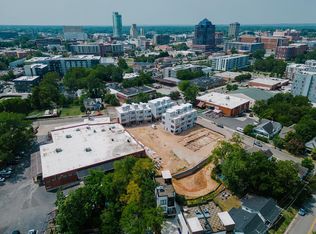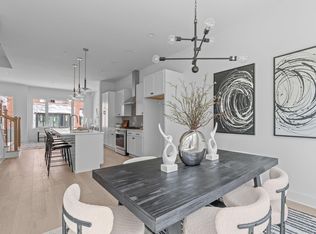Sold for $725,000
$725,000
3007 Corbell Rd, Durham, NC 27701
2beds
2,012sqft
Townhouse, Residential
Built in 2024
871.2 Square Feet Lot
$711,200 Zestimate®
$360/sqft
$3,735 Estimated rent
Home value
$711,200
$669,000 - $761,000
$3,735/mo
Zestimate® history
Loading...
Owner options
Explore your selling options
What's special
Move-in-Ready, Modern and Maintenance-Free- what more could you want from North & Broadway? Well, the best of Bull City just got even better with up to $20,000 in closing costs being covered for homebuyers who go under contract this summer! The collection's striking, industrially-inclined design echoes the sleek elements of its surrounding cityscape to make a dramatic first impression. Multiple levels of light-flooded living feel invitingly intimate, incorporating high ceilings, huge windows and rich hardwoods in sophisticated, sun-soaked spaces. Buyers can pick from plans offering 2-3 BR, 2.5 - 3.5 BA across SQ FTs ranging from 1,636 - 2,267! Plus, the peace of mind EV-ready garages, private rooftop patios, WFH adaptability, and designer-curated fixtures are standard in each high-style, low-maintenance layout. Best part? You're just blocks from Bull City's best. Stroll to the community farmer's market or snag a brew next door at Durty Bull! Daycation? Shop 'til you drop at Brightleaf Square or explore botanical bliss at Sarah P Duke Gardens. Night out? Catch a ballgame at Durham Athletic Park or a Broadway play at DPAC. Fueling your fun is NBD at NBDurham! With over half of the 24 turnkey townhomes already spoken for, your focus should be on exploring the eight distinct layouts & embedded Central Park District locale before it's too late to call it home.
Zillow last checked: 8 hours ago
Listing updated: October 28, 2025 at 01:07am
Listed by:
Johnny Chappell 919-737-2247,
Compass -- Raleigh,
Khush Dhaliwal 919-737-5955,
Compass -- Raleigh
Bought with:
Kelly Alexander, 309316
Flex Realty
Source: Doorify MLS,MLS#: 10101360
Facts & features
Interior
Bedrooms & bathrooms
- Bedrooms: 2
- Bathrooms: 4
- Full bathrooms: 3
- 1/2 bathrooms: 1
Heating
- Electric, Forced Air
Cooling
- Central Air
Appliances
- Included: Dishwasher, Gas Range, Gas Water Heater, Range Hood, Tankless Water Heater
- Laundry: In Hall, Upper Level
Features
- Bathtub/Shower Combination, Double Vanity, High Ceilings, Kitchen/Dining Room Combination, Quartz Counters, Shower Only, Smooth Ceilings, Walk-In Closet(s), Walk-In Shower
- Flooring: Hardwood, Tile
- Has fireplace: No
- Common walls with other units/homes: 2+ Common Walls
Interior area
- Total structure area: 2,012
- Total interior livable area: 2,012 sqft
- Finished area above ground: 2,012
- Finished area below ground: 0
Property
Parking
- Total spaces: 2
- Parking features: Attached, Garage
- Attached garage spaces: 1
- Uncovered spaces: 1
Features
- Levels: Three Or More
- Stories: 3
- Patio & porch: Deck, Patio
- Fencing: Brick
- Has view: Yes
Lot
- Size: 871.20 sqft
- Dimensions: 17 x 49 x 17 x 49
- Features: Landscaped
Details
- Parcel number: 0831092484
- Special conditions: Standard
Construction
Type & style
- Home type: Townhouse
- Architectural style: Contemporary, Modern
- Property subtype: Townhouse, Residential
- Attached to another structure: Yes
Materials
- Brick, Fiber Cement, Glass, Low VOC Paint/Sealant/Varnish, Steel Siding
- Foundation: Slab
- Roof: Rubber
Condition
- New construction: Yes
- Year built: 2024
- Major remodel year: 2024
Details
- Builder name: Concept 8 LLC
Utilities & green energy
- Sewer: Public Sewer
- Water: Public
Green energy
- Energy efficient items: Lighting, Thermostat
- Water conservation: Low-Flow Fixtures
Community & neighborhood
Location
- Region: Durham
- Subdivision: Broadway Townhomes
HOA & financial
HOA
- Has HOA: Yes
- HOA fee: $324 monthly
- Services included: Insurance, Maintenance Grounds, Maintenance Structure, Road Maintenance, Storm Water Maintenance, Trash
Price history
| Date | Event | Price |
|---|---|---|
| 7/3/2025 | Sold | $725,000-1.4%$360/sqft |
Source: | ||
| 6/16/2025 | Pending sale | $735,000$365/sqft |
Source: | ||
| 6/6/2025 | Listed for sale | $735,000-2%$365/sqft |
Source: | ||
| 11/27/2024 | Listing removed | $750,000$373/sqft |
Source: | ||
| 2/26/2024 | Price change | $750,000+3.4%$373/sqft |
Source: | ||
Public tax history
| Year | Property taxes | Tax assessment |
|---|---|---|
| 2025 | $6,954 +298.8% | $701,518 +461.2% |
| 2024 | $1,744 +6.5% | $125,000 |
| 2023 | $1,637 | $125,000 |
Find assessor info on the county website
Neighborhood: Old North Durham
Nearby schools
GreatSchools rating
- 6/10Glenn ElementaryGrades: K-5Distance: 3.9 mi
- 5/10Brogden MiddleGrades: 6-8Distance: 1.7 mi
- 3/10Riverside High SchoolGrades: 9-12Distance: 5.2 mi
Schools provided by the listing agent
- Elementary: Durham - George Watts
- Middle: Durham - Brogden
- High: Durham - Riverside
Source: Doorify MLS. This data may not be complete. We recommend contacting the local school district to confirm school assignments for this home.
Get a cash offer in 3 minutes
Find out how much your home could sell for in as little as 3 minutes with a no-obligation cash offer.
Estimated market value$711,200
Get a cash offer in 3 minutes
Find out how much your home could sell for in as little as 3 minutes with a no-obligation cash offer.
Estimated market value
$711,200

