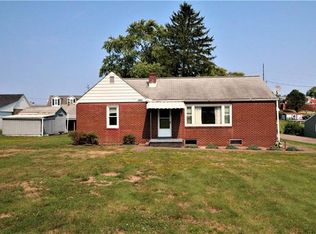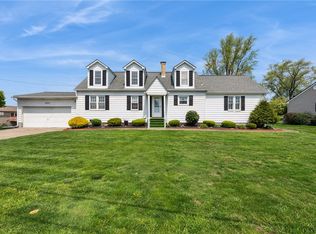Sold for $243,000
$243,000
3007 Heights Rd, Aliquippa, PA 15001
3beds
1,839sqft
Farm, Single Family Residence
Built in 1925
0.4 Acres Lot
$279,200 Zestimate®
$132/sqft
$1,744 Estimated rent
Home value
$279,200
$262,000 - $299,000
$1,744/mo
Zestimate® history
Loading...
Owner options
Explore your selling options
What's special
This exceptionally maintained home with beautiful landscaping is solid and offers a great floorplan for family living. The spacious 3 bedroom 2 1/2 bath home features tons of storage with a walk attic and huge basement. The main entrance is in the back of the house with three car detached garage with attic storage, a shed equipped with electric and mature lush landscaping. Upon entering the mudroom, once an enclosed porch, you see access to a newer half bath. The kitchen is efficient with an eating peninsula, new 5 burner gas cooktop and wall oven with broiler. refrigerator and dishwasher. The living room with corner gas fireplace has access to the enclosed heated front porch ideal for home office. The dining room has sliding glass doors to a 4 season sunroom. Upstairs find three generously sized bedrooms and an updated bath. Lower level is full of storage, laundry and full bath. This home is conveniently located near five points, Hopewell shopping and I 376.
Zillow last checked: 8 hours ago
Listing updated: September 01, 2023 at 11:33am
Listed by:
Ausra Gecys Gause 412-741-2200,
HOWARD HANNA REAL ESTATE SERVICES
Bought with:
Ausra Gecys Gause, RS207580L
HOWARD HANNA REAL ESTATE SERVICES
Source: WPMLS,MLS#: 1607234 Originating MLS: West Penn Multi-List
Originating MLS: West Penn Multi-List
Facts & features
Interior
Bedrooms & bathrooms
- Bedrooms: 3
- Bathrooms: 3
- Full bathrooms: 2
- 1/2 bathrooms: 1
Primary bedroom
- Level: Upper
- Dimensions: 12x13
Bedroom 2
- Level: Upper
- Dimensions: 12x13
Bedroom 3
- Level: Upper
- Dimensions: 9x10
Bonus room
- Level: Main
- Dimensions: 6x11
Den
- Level: Main
- Dimensions: 7x19
Dining room
- Level: Main
- Dimensions: 13x14
Entry foyer
- Level: Main
- Dimensions: 8x16
Family room
- Level: Main
- Dimensions: 12x16
Kitchen
- Level: Main
- Dimensions: 10x13
Living room
- Level: Main
- Dimensions: 15x16
Heating
- Forced Air, Gas
Cooling
- Attic Fan, Central Air
Appliances
- Included: Some Gas Appliances, Cooktop, Dryer, Dishwasher, Microwave, Refrigerator, Stove, Washer
Features
- Flooring: Ceramic Tile, Carpet
- Windows: Multi Pane
- Basement: Full,Walk-Up Access
- Number of fireplaces: 1
- Fireplace features: Gas, Family/Living/Great Room
Interior area
- Total structure area: 1,839
- Total interior livable area: 1,839 sqft
Property
Parking
- Total spaces: 3
- Parking features: Detached, Garage, Garage Door Opener
- Has garage: Yes
Features
- Levels: Two
- Stories: 2
- Pool features: None
Lot
- Size: 0.40 Acres
- Dimensions: 0.4
Details
- Parcel number: 650200121000
Construction
Type & style
- Home type: SingleFamily
- Architectural style: Farmhouse,Two Story
- Property subtype: Farm, Single Family Residence
Materials
- Vinyl Siding
- Roof: Asphalt
Condition
- Resale
- Year built: 1925
Details
- Warranty included: Yes
Utilities & green energy
- Sewer: Public Sewer
- Water: Public
Community & neighborhood
Location
- Region: Aliquippa
Price history
| Date | Event | Price |
|---|---|---|
| 8/31/2023 | Sold | $243,000+1.7%$132/sqft |
Source: | ||
| 7/25/2023 | Contingent | $239,000$130/sqft |
Source: | ||
| 6/24/2023 | Price change | $239,000-7.7%$130/sqft |
Source: | ||
| 5/23/2023 | Price change | $259,000-7.5%$141/sqft |
Source: | ||
| 4/5/2023 | Price change | $279,900-6.7%$152/sqft |
Source: | ||
Public tax history
| Year | Property taxes | Tax assessment |
|---|---|---|
| 2024 | $3,290 +19.6% | $182,600 +739.5% |
| 2023 | $2,750 +2.8% | $21,750 |
| 2022 | $2,674 +2.3% | $21,750 |
Find assessor info on the county website
Neighborhood: 15001
Nearby schools
GreatSchools rating
- 6/10Hopewell El SchoolGrades: K-4Distance: 1.4 mi
- 5/10Hopewell Junior High SchoolGrades: 5-8Distance: 1.5 mi
- 5/10Hopewell Senior High SchoolGrades: 9-12Distance: 1.2 mi
Schools provided by the listing agent
- District: Hopewell Area
Source: WPMLS. This data may not be complete. We recommend contacting the local school district to confirm school assignments for this home.
Get pre-qualified for a loan
At Zillow Home Loans, we can pre-qualify you in as little as 5 minutes with no impact to your credit score.An equal housing lender. NMLS #10287.

