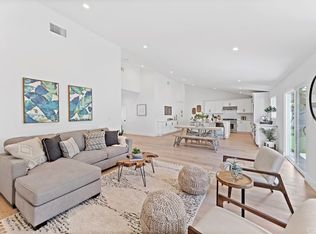Sold for $2,350,000
Listing Provided by:
Drew Teicheira DRE #02030547 949-244-7438,
Harcourts Place
Bought with: MGR Real Estate, Inc
$2,350,000
3007 Java Rd, Costa Mesa, CA 92626
4beds
2,580sqft
Single Family Residence
Built in 1969
8,800 Square Feet Lot
$2,402,700 Zestimate®
$911/sqft
$7,494 Estimated rent
Home value
$2,402,700
$2.21M - $2.62M
$7,494/mo
Zestimate® history
Loading...
Owner options
Explore your selling options
What's special
Welcome to the exceptional custom Mesa Verde Mid-Century Modern residence at 3007 Java Rd, Costa Mesa. This architectural gem is thoughtfully designed for unparalleled indoor-outdoor living, featuring a unique retractable glass ceiling over a stunning indoor pool, providing a luxurious space for year-round enjoyment. The open floor plan boasts sophisticated bungalow-style rooms, striking vaulted post-and-beam ceilings, and abundant natural light streaming through multiple skylights. The modern kitchen has high-end stainless steel appliances and custom cabinetry, merging mid-century elegance with contemporary functionality. The master suite is a serene retreat, offering generous closet space and an en-suite bath. Outside, the landscaped backyard serves as a private oasis, perfect for both intimate gatherings and entertainment. This home combines timeless design with modern comforts, offering an exceptional lifestyle in one of Costa Mesa’s most coveted neighborhoods.
Zillow last checked: 8 hours ago
Listing updated: December 04, 2024 at 06:35pm
Listing Provided by:
Drew Teicheira DRE #02030547 949-244-7438,
Harcourts Place
Bought with:
Charmmy Wu, DRE #02110640
MGR Real Estate, Inc
Source: CRMLS,MLS#: OC24162300 Originating MLS: California Regional MLS
Originating MLS: California Regional MLS
Facts & features
Interior
Bedrooms & bathrooms
- Bedrooms: 4
- Bathrooms: 3
- Full bathrooms: 2
- 1/2 bathrooms: 1
- Main level bathrooms: 3
- Main level bedrooms: 4
Primary bedroom
- Features: Primary Suite
Bedroom
- Features: All Bedrooms Down
Other
- Features: Walk-In Closet(s)
Heating
- Central
Cooling
- Central Air
Appliances
- Laundry: Inside
Features
- Beamed Ceilings, High Ceilings, All Bedrooms Down, Primary Suite, Walk-In Closet(s)
- Flooring: Concrete
- Has fireplace: No
- Fireplace features: None
- Common walls with other units/homes: No Common Walls
Interior area
- Total interior livable area: 2,580 sqft
Property
Parking
- Total spaces: 2
- Parking features: Garage - Attached
- Attached garage spaces: 2
Features
- Levels: One
- Stories: 1
- Entry location: Front
- Has private pool: Yes
- Pool features: Indoor, In Ground, Private
- Has view: Yes
- View description: None
Lot
- Size: 8,800 sqft
- Features: Back Yard, Front Yard, Landscaped
Details
- Parcel number: 13924303
- Special conditions: Standard
Construction
Type & style
- Home type: SingleFamily
- Property subtype: Single Family Residence
Condition
- New construction: No
- Year built: 1969
Utilities & green energy
- Sewer: Public Sewer
- Water: Public
Community & neighborhood
Community
- Community features: Curbs, Golf, Park, Storm Drain(s), Street Lights, Suburban, Sidewalks
Location
- Region: Costa Mesa
- Subdivision: Other
Other
Other facts
- Listing terms: Cash,Cash to Existing Loan,Cash to New Loan,Conventional
Price history
| Date | Event | Price |
|---|---|---|
| 10/3/2024 | Sold | $2,350,000-5.8%$911/sqft |
Source: | ||
| 9/26/2024 | Pending sale | $2,495,000$967/sqft |
Source: | ||
| 8/28/2024 | Contingent | $2,495,000$967/sqft |
Source: | ||
| 8/8/2024 | Listed for sale | $2,495,000+78.2%$967/sqft |
Source: | ||
| 3/24/2021 | Listing removed | -- |
Source: Owner Report a problem | ||
Public tax history
| Year | Property taxes | Tax assessment |
|---|---|---|
| 2025 | $25,708 +72.1% | $2,350,000 +77.6% |
| 2024 | $14,934 +2.9% | $1,323,310 +2% |
| 2023 | $14,518 +2.5% | $1,297,363 +2% |
Find assessor info on the county website
Neighborhood: 92626
Nearby schools
GreatSchools rating
- 7/10California Elementary SchoolGrades: K-6Distance: 0.8 mi
- 7/10Charles W. Tewinkle Middle SchoolGrades: 7-8Distance: 0.8 mi
- 6/10Estancia High SchoolGrades: 9-12Distance: 1.3 mi
Get a cash offer in 3 minutes
Find out how much your home could sell for in as little as 3 minutes with a no-obligation cash offer.
Estimated market value
$2,402,700
