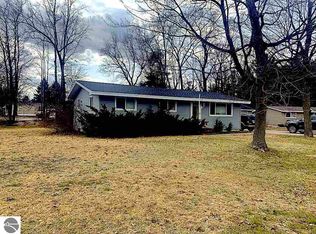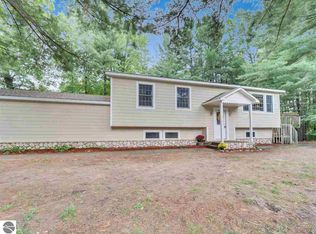Sold for $315,000 on 04/12/24
$315,000
3007 Lafranier Rd, Traverse City, MI 49686
5beds
1,920sqft
Single Family Residence
Built in 1996
0.34 Acres Lot
$364,100 Zestimate®
$164/sqft
$3,035 Estimated rent
Home value
$364,100
$346,000 - $386,000
$3,035/mo
Zestimate® history
Loading...
Owner options
Explore your selling options
What's special
Newer updated ranch style home close to downtown TC, Grand Traverse Mall, Cherryland Center, Boardman Lake, TART trail. Home features 5 bedrooms, 2 full baths, family room, all newer floor coverings & kitchen appliances. Ceiling fans in all bedrooms & dining room. Main floor laundry, 1 ½ car attached garage, storage shed. Private backyard with fencing, mature trees, multi-level decking, patio areas & firepit.
Zillow last checked: 8 hours ago
Listing updated: April 19, 2024 at 06:33am
Listed by:
Marsha Minervini 231-883-4500,
REMAX Bayshore - Union St TC 231-941-4500
Bought with:
Kyle O'Grady, 6501407456
REMAX Bayshore - Union St TC
Source: NGLRMLS,MLS#: 1919100
Facts & features
Interior
Bedrooms & bathrooms
- Bedrooms: 5
- Bathrooms: 2
- Full bathrooms: 2
- Main level bathrooms: 1
- Main level bedrooms: 3
Primary bedroom
- Level: Main
- Area: 107.16
- Dimensions: 11.4 x 9.4
Bedroom 2
- Level: Main
- Area: 89.1
- Dimensions: 11 x 8.1
Bedroom 3
- Level: Main
- Area: 103.4
- Dimensions: 11 x 9.4
Bedroom 4
- Level: Lower
- Area: 170.77
- Dimensions: 16.11 x 10.6
Primary bathroom
- Features: Shared
Dining room
- Level: Main
- Length: 21.9
Family room
- Level: Lower
- Area: 192.66
- Dimensions: 16.9 x 11.4
Kitchen
- Level: Main
- Width: 11.1
Living room
- Level: Main
- Area: 192.66
- Dimensions: 16.9 x 11.4
Heating
- Forced Air, Natural Gas
Appliances
- Included: Refrigerator, Oven/Range, Disposal, Dishwasher, Microwave, Washer, Dryer, Exhaust Fan, Gas Water Heater
- Laundry: Main Level
Features
- Walk-In Closet(s), Breakfast Nook, Ceiling Fan(s), Cable TV, High Speed Internet, WiFi
- Flooring: Laminate, Tile, Carpet
- Basement: Full,Finished Rooms,Egress Windows,Finished
- Has fireplace: No
- Fireplace features: None
Interior area
- Total structure area: 1,920
- Total interior livable area: 1,920 sqft
- Finished area above ground: 1,020
- Finished area below ground: 900
Property
Parking
- Total spaces: 1
- Parking features: Attached, Garage Door Opener, Paved, Concrete Floors, Asphalt
- Attached garage spaces: 1
- Has uncovered spaces: Yes
Accessibility
- Accessibility features: None
Features
- Levels: One
- Stories: 1
- Patio & porch: Deck, Multi-Level Decking, Patio
- Exterior features: Rain Gutters
- Fencing: Fenced
- Has view: Yes
- View description: Countryside View
- Waterfront features: None
Lot
- Size: 0.34 Acres
- Dimensions: 92 x 190
- Features: Corner Lot, Landscaped, Metes and Bounds
Details
- Additional structures: Shed(s)
- Parcel number: 280528001900
- Zoning description: Residential
Construction
Type & style
- Home type: SingleFamily
- Architectural style: Ranch
- Property subtype: Single Family Residence
Materials
- Frame, Vinyl Siding
- Roof: Asphalt
Condition
- New construction: No
- Year built: 1996
Utilities & green energy
- Sewer: Public Sewer
- Water: Public
Community & neighborhood
Security
- Security features: Smoke Detector(s)
Community
- Community features: None
Location
- Region: Traverse City
- Subdivision: Ridge View
HOA & financial
HOA
- Services included: None
Other
Other facts
- Listing agreement: Exclusive Right Sell
- Listing terms: Conventional,Cash,FHA,USDA Loan,VA Loan,1031 Exchange
- Ownership type: Private Owner
- Road surface type: Asphalt
Price history
| Date | Event | Price |
|---|---|---|
| 4/12/2024 | Sold | $315,000-1.6%$164/sqft |
Source: | ||
| 2/27/2024 | Pending sale | $320,000$167/sqft |
Source: | ||
| 2/5/2024 | Listed for sale | $320,000-2.7%$167/sqft |
Source: | ||
| 1/27/2024 | Listing removed | -- |
Source: Owner Report a problem | ||
| 10/17/2023 | Price change | $329,000-11.1%$171/sqft |
Source: Owner Report a problem | ||
Public tax history
| Year | Property taxes | Tax assessment |
|---|---|---|
| 2025 | $1,787 +5.1% | $153,400 +25.2% |
| 2024 | $1,701 +4.2% | $122,500 +15.8% |
| 2023 | $1,632 +3.4% | $105,800 +12.6% |
Find assessor info on the county website
Neighborhood: 49686
Nearby schools
GreatSchools rating
- 5/10Traverse Heights Elementary SchoolGrades: PK-5Distance: 1.4 mi
- 9/10Central High SchoolGrades: 8-12Distance: 2.7 mi
- 8/10East Middle SchoolGrades: 6-8Distance: 2.9 mi
Schools provided by the listing agent
- District: Traverse City Area Public Schools
Source: NGLRMLS. This data may not be complete. We recommend contacting the local school district to confirm school assignments for this home.

Get pre-qualified for a loan
At Zillow Home Loans, we can pre-qualify you in as little as 5 minutes with no impact to your credit score.An equal housing lender. NMLS #10287.

