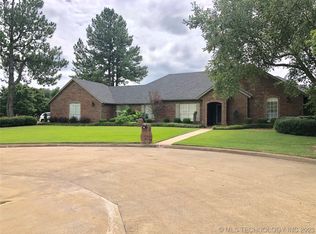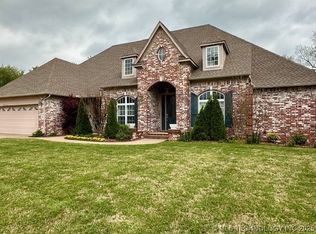Spacious 4 bed, 3 bath, one level, brick home in River Oaks Addition. 2 living areas each w/wood fire, Open kitchen and large breakfast area. formal dining, enclosed sun room w/heat and air, oversize garage with work area, double gates and storage building. New roof, paint inside and out, new carpet, tile, granite counter tops and stainless steel appliances. New hot water tank!
This property is off market, which means it's not currently listed for sale or rent on Zillow. This may be different from what's available on other websites or public sources.


