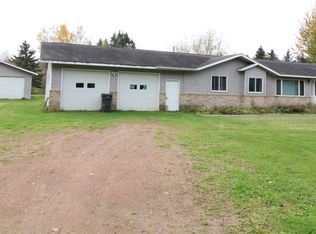New build for 2020. Quality Construction and attention to detail is evident in this builders work. From the custom cabinetry to the perfectly mitered corners, to the beautiful exterior design and finest building materials, this builder knows his craft. As a proposed construction you can pick some elements to make it your own. Condo fees will include all exterior maintenance so you never have to worry about lawn mowing, snow shoveling, or landscape trimming! Move in and do nothing but relax.Similar units may be available to tour (at a different location) depending on time of year and where the builder is at with his projects.
This property is off market, which means it's not currently listed for sale or rent on Zillow. This may be different from what's available on other websites or public sources.
