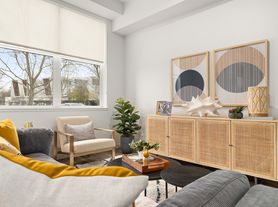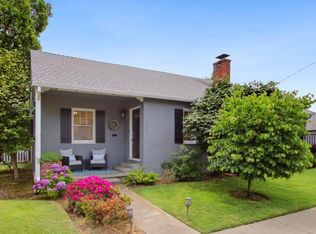Move-in ready, fully furnished 2-bedroom, 1-bath home in Tahoe Park! Perfect for professionals, relocating families, or anyone looking for a hassle-free rental.
Features:
Fully furnished: beds, pull out sofa bed, dining set, and more. Can remove furniture if you prefer to bring your own furniture.
Extra room serves as a perfect office with stand up desk!
Plenty of storage available with detached garage and shed (perfect for bikes!)
Equipped kitchen with cookware and appliances
Pet friendly (medium size doggy door to fenced in backyard)
Close to parks, shops, restaurants, and easy freeway access. Landscaping and Wi-fi included. Water/Trash/Gas/Electric not included.
Flexible lease terms. Mininum 1 month duration but I ask at least a 30 days notice to vacate. No smoking. Maximum two persons per bedroom plus one additional occupant. Each adult (18+) must complete an application and authorize screening via TransUnion SmartMove. Screening fee: $47 per applicant, paid directly to TransUnion.
House for rent
Accepts Zillow applications
$2,800/mo
3008 61st St, Sacramento, CA 95820
2beds
1,002sqft
Price may not include required fees and charges.
Single family residence
Available now
Cats, small dogs OK
Central air
In unit laundry
Detached parking
Heat pump
What's special
Fenced in backyardDetached garagePlenty of storageEquipped kitchen
- 22 days |
- -- |
- -- |
Travel times
Facts & features
Interior
Bedrooms & bathrooms
- Bedrooms: 2
- Bathrooms: 1
- Full bathrooms: 1
Rooms
- Room types: Office
Heating
- Heat Pump
Cooling
- Central Air
Appliances
- Included: Dishwasher, Dryer, Freezer, Microwave, Oven, Refrigerator, Washer
- Laundry: In Unit
Features
- Flooring: Carpet, Hardwood, Tile
- Furnished: Yes
Interior area
- Total interior livable area: 1,002 sqft
Property
Parking
- Parking features: Detached
- Details: Contact manager
Features
- Exterior features: Bicycle storage, Electricity not included in rent, Garbage not included in rent, Gas not included in rent, Water not included in rent
Details
- Parcel number: 01500730020000
Construction
Type & style
- Home type: SingleFamily
- Property subtype: Single Family Residence
Community & HOA
Location
- Region: Sacramento
Financial & listing details
- Lease term: 1 Month
Price history
| Date | Event | Price |
|---|---|---|
| 9/27/2025 | Listed for rent | $2,800$3/sqft |
Source: Zillow Rentals | ||
| 9/26/2022 | Sold | $510,000-3.8%$509/sqft |
Source: MetroList Services of CA #222102190 | ||
| 9/6/2022 | Pending sale | $530,000$529/sqft |
Source: MetroList Services of CA #222102190 | ||
| 8/18/2022 | Price change | $530,000-3.3%$529/sqft |
Source: MetroList Services of CA #222102190 | ||
| 8/5/2022 | Listed for sale | $548,000+96.4%$547/sqft |
Source: MetroList Services of CA #222102190 | ||

