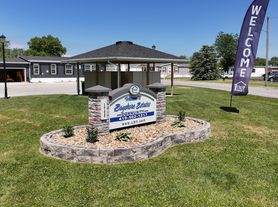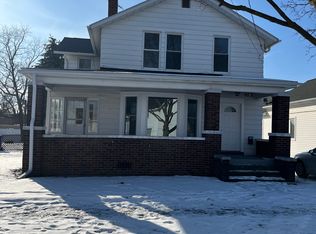Welcome home to this stunning one-story oasis! Step into luxury with a spacious primary suite boasting its own private entrance and patio, perfect for unwinding in peace. The heart of the home, the eat-in kitchen, seamlessly flows into the inviting living room, creating the ideal space for entertaining. Indulge your inner chef with a sleek stainless steel kitchen appliance package and not one, but two pantries, including an amazing walk-in pantry for all your storage needs. Prepare to be enchanted by the breathtaking sunroom, offering boundless opportunities for relaxation and enjoyment, and leading out to a second patio complete with a hot tub that stays with the property. The large main floor laundry room, makes laundry day a breeze. With a full basement adding even more potential, this home is not just a residence, but a sanctuary of comfort and style.
Lease term -1 year
House for rent
Accepts Zillow applications
$2,200/mo
Fees may apply
3008 Merriweather Rd, Sandusky, OH 44870
3beds
2,100sqft
Price may not include required fees and charges. Price shown reflects the lease term provided. Learn more|
Single family residence
Available Mon Jun 15 2026
No pets
Central air
In unit laundry
Attached garage parking
What's special
Private entrance and patioSpacious primary suiteFull basementAmazing walk-in pantryTwo pantriesBreathtaking sunroomEat-in kitchen
- 10 days |
- -- |
- -- |
Zillow last checked: 8 hours ago
Listing updated: February 19, 2026 at 11:46am
Travel times
Facts & features
Interior
Bedrooms & bathrooms
- Bedrooms: 3
- Bathrooms: 3
- Full bathrooms: 3
Cooling
- Central Air
Appliances
- Included: Dishwasher, Dryer, Freezer, Microwave, Oven, Refrigerator, Washer
- Laundry: In Unit
Features
- Flooring: Hardwood
Interior area
- Total interior livable area: 2,100 sqft
Property
Parking
- Parking features: Attached
- Has attached garage: Yes
- Details: Contact manager
Details
- Parcel number: 3202897000
Construction
Type & style
- Home type: SingleFamily
- Property subtype: Single Family Residence
Community & HOA
Location
- Region: Sandusky
Financial & listing details
- Lease term: 1 Year
Price history
| Date | Event | Price |
|---|---|---|
| 2/19/2026 | Listed for rent | $2,200$1/sqft |
Source: Zillow Rentals Report a problem | ||
| 4/30/2025 | Listing removed | $2,200$1/sqft |
Source: Zillow Rentals Report a problem | ||
| 4/7/2025 | Listed for rent | $2,200$1/sqft |
Source: Zillow Rentals Report a problem | ||
| 7/16/2024 | Sold | $273,000+1.1%$130/sqft |
Source: Firelands MLS #20241883 Report a problem | ||
| 7/11/2024 | Pending sale | $269,900$129/sqft |
Source: Firelands MLS #20241883 Report a problem | ||
Neighborhood: 44870
Nearby schools
GreatSchools rating
- 5/10Meadowlawn Elementary SchoolGrades: 3-5Distance: 0.6 mi
- 6/10Briar Middle SchoolGrades: 6-9Distance: 1.4 mi
- 7/10Perkins High SchoolGrades: 9-12Distance: 1.5 mi

