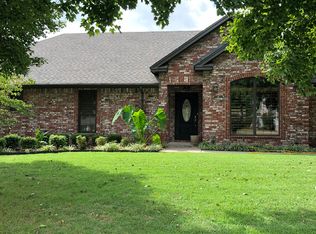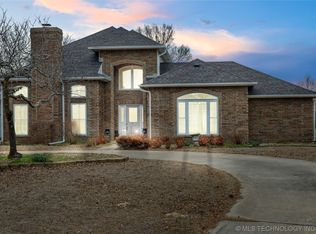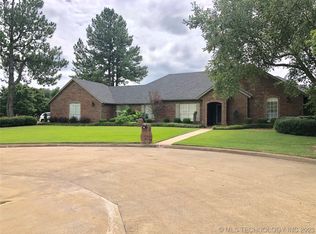Sold for $415,000
$415,000
3008 Michael Rd, Muskogee, OK 74403
4beds
2,783sqft
Single Family Residence
Built in 1996
0.31 Acres Lot
$416,800 Zestimate®
$149/sqft
$3,378 Estimated rent
Home value
$416,800
Estimated sales range
Not available
$3,378/mo
Zestimate® history
Loading...
Owner options
Explore your selling options
What's special
Lovely single-story brick home on a cut-de-sac in beautiful River Oaks. Located near Muskogee Golf Club, this four bedroom home features a floorplan that is desirable for all types of family situations. Upon entry, soaring ceilings and hardwood floors give the home an elevated feel with a formal dining room open to the living room. The crisp white kitchen includes KitchenAid double convection ovens, granite countertops, and island for easy meal prep. The kitchen opens into the large family room with fireplace and additional dining area. This cozy yet large living space opens to the back patio.
On one side of the house, two secondary bedrooms with walk-in closets are connected by a Jack and Jill bathroom and across the hall is an oversized closet with shelves for linens, books, storage, etc. At the end of the hall, the primary bedroom has a private set of doors leading to the back patio. The huge en suite bath boasts travertine floors with a whirlpool tub, shower and oversized walk-in closet. Two individual sink areas, one with a sitting vanity, and a private toilet area round out the luxurious bath.
Tucked at the end of a hall on the other side of the house, a fourth bedroom with walk-in closet sits next to another full bath. This bedroom also has a door into the family room off the kitchen. On the same hall sits a large utility room with cabinets, a sink with countertop and an additional entrance to the house. Across the hall from the laundry is a large closet with shelves perfect for all types of storage.
In addition to the spacious 2-car garage is an extra 375 sqft room that's heated & cooled like the house. This space could easily be used as a hobby room, work area or office. And if all this isn't quite enough space, the new owner could add a bonus room over the garage. In the meantime, the floored attic storage is incredible!
Outside, enjoy grilling and entertaining in the fenced backyard. A single-story 4 bedroom is rare, so come check it out!
Zillow last checked: 8 hours ago
Listing updated: July 29, 2025 at 10:55am
Listed by:
Holly Rosser-Miller 918-348-9848,
Interstate Properties, Inc.
Bought with:
Donna Elliott, 108444
RE/MAX & ASSOCIATES
Source: MLS Technology, Inc.,MLS#: 2510969 Originating MLS: MLS Technology
Originating MLS: MLS Technology
Facts & features
Interior
Bedrooms & bathrooms
- Bedrooms: 4
- Bathrooms: 3
- Full bathrooms: 3
Primary bedroom
- Description: Master Bedroom,Private Bath,Walk-in Closet
- Level: First
Bedroom
- Description: Bedroom,Walk-in Closet
- Level: First
Bedroom
- Description: Bedroom,Pullman Bath,Walk-in Closet
- Level: First
Bedroom
- Description: Bedroom,Pullman Bath,Walk-in Closet
- Level: First
Primary bathroom
- Description: Master Bath,Double Sink,Full Bath,Separate Shower,Whirlpool
- Level: First
Bathroom
- Description: Hall Bath,Bathtub,Full Bath
- Level: First
Bonus room
- Description: Additional Room,Workroom
- Level: First
Den
- Description: Den/Family Room,Fireplace,Separate
- Level: First
Dining room
- Description: Dining Room,Formal
- Level: First
Kitchen
- Description: Kitchen,Breakfast Nook,Eat-In,Island
- Level: First
Living room
- Description: Living Room,
- Level: First
Utility room
- Description: Utility Room,Inside,Separate,Sink
- Level: First
Heating
- Central, Gas, Multiple Heating Units
Cooling
- Central Air, 2 Units
Appliances
- Included: Built-In Oven, Double Oven, Dryer, Dishwasher, Gas Water Heater, Oven, Range, Refrigerator, Water Softener, Water Heater, Washer, Plumbed For Ice Maker
- Laundry: Washer Hookup, Electric Dryer Hookup
Features
- Attic, Granite Counters, High Ceilings, Other, Pullman Bath, Ceiling Fan(s), Electric Oven Connection
- Flooring: Carpet, Hardwood, Tile
- Windows: Vinyl
- Number of fireplaces: 1
- Fireplace features: Gas Log, Gas Starter
Interior area
- Total structure area: 2,783
- Total interior livable area: 2,783 sqft
Property
Parking
- Total spaces: 2
- Parking features: Attached, Garage, Tandem, Workshop in Garage, Driveway
- Attached garage spaces: 2
Features
- Levels: One
- Stories: 1
- Patio & porch: Covered, Patio
- Exterior features: Concrete Driveway, Landscaping, Rain Gutters
- Pool features: None
- Fencing: Full,Privacy
Lot
- Size: 0.31 Acres
- Features: Cul-De-Sac
Details
- Additional structures: None
- Parcel number: 510018950
Construction
Type & style
- Home type: SingleFamily
- Property subtype: Single Family Residence
Materials
- Brick, Wood Frame
- Foundation: Slab
- Roof: Asphalt,Fiberglass
Condition
- Year built: 1996
Utilities & green energy
- Sewer: Public Sewer
- Water: Public
- Utilities for property: Cable Available, Electricity Available, Natural Gas Available, Water Available
Community & neighborhood
Security
- Security features: No Safety Shelter, Security System Owned, Smoke Detector(s)
Community
- Community features: Gutter(s), Sidewalks
Location
- Region: Muskogee
- Subdivision: River Oaks I
Other
Other facts
- Listing terms: Conventional,FHA,VA Loan
Price history
| Date | Event | Price |
|---|---|---|
| 7/28/2025 | Sold | $415,000-1.2%$149/sqft |
Source: | ||
| 6/12/2025 | Pending sale | $419,900$151/sqft |
Source: | ||
| 4/25/2025 | Price change | $419,900-1.2%$151/sqft |
Source: | ||
| 3/20/2025 | Listed for sale | $424,900+38.2%$153/sqft |
Source: | ||
| 12/3/2019 | Sold | $307,500-1.6%$110/sqft |
Source: | ||
Public tax history
| Year | Property taxes | Tax assessment |
|---|---|---|
| 2024 | $4,274 +7.5% | $39,225 +1% |
| 2023 | $3,976 +6.8% | $38,832 +4% |
| 2022 | $3,723 +9.7% | $37,356 +10.2% |
Find assessor info on the county website
Neighborhood: 74403
Nearby schools
GreatSchools rating
- 4/10Tony Goetz Elementary SchoolGrades: K-5Distance: 2.7 mi
- 7/108TH AND 9TH GRADE ACADEMYGrades: 8-9Distance: 3.1 mi
- 3/10Muskogee High SchoolGrades: 9-12Distance: 1.1 mi
Schools provided by the listing agent
- Elementary: Tony Goetz
- High: Muskogee
- District: Muskogee - Sch Dist (K5)
Source: MLS Technology, Inc.. This data may not be complete. We recommend contacting the local school district to confirm school assignments for this home.

Get pre-qualified for a loan
At Zillow Home Loans, we can pre-qualify you in as little as 5 minutes with no impact to your credit score.An equal housing lender. NMLS #10287.


