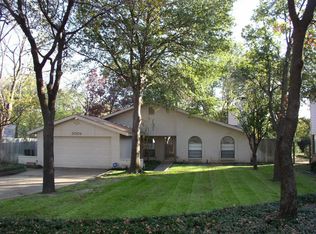Sold
Price Unknown
3008 Raintree Ct, Bedford, TX 76021
4beds
2,294sqft
Single Family Residence
Built in 1977
0.29 Acres Lot
$-- Zestimate®
$--/sqft
$2,739 Estimated rent
Home value
Not available
Estimated sales range
Not available
$2,739/mo
Zestimate® history
Loading...
Owner options
Explore your selling options
What's special
Just added new carpet and painted rooms! Come back and check it out. This home is nestled in Bedford’s desirable Canterbury Addition. Set on an expansive cul-de-sac lot surrounded by mature trees, this charming 4-bedroom, 2.5-bath residence features a spacious backyard with ample room for a pool and a delightful covered patio ideal for relaxing or entertaining. Inside, welcome guests into the inviting great room, highlighted by soaring vaulted ceilings and a cozy fireplace. The thoughtfully renovated kitchen offers granite countertops, crisp white cabinetry, and seamlessly connects to an inviting family room—perfect for gatherings. Retreat to the generously-sized master suite complete with an en-suite bath and large walk-in closet. Enjoy exceptional energy efficiency throughout Texas summers thanks to like-new Low-E windows and paid off solar panels, with new electrical panel. Conveniently located with easy access to highways and DFW Airport.
Zillow last checked: 8 hours ago
Listing updated: September 19, 2025 at 07:07am
Listed by:
Patty Torrens 0691271,
TruePath Realty, LLC 954-579-5250
Bought with:
Mari Arstein
Market Experts Realty
Source: NTREIS,MLS#: 20923334
Facts & features
Interior
Bedrooms & bathrooms
- Bedrooms: 4
- Bathrooms: 3
- Full bathrooms: 2
- 1/2 bathrooms: 1
Primary bedroom
- Features: Dual Sinks, Garden Tub/Roman Tub, Walk-In Closet(s)
- Level: Second
- Dimensions: 20 x 14
Bedroom
- Features: Split Bedrooms
- Level: Second
- Dimensions: 14 x 12
Bedroom
- Features: Split Bedrooms
- Level: Second
- Dimensions: 12 x 11
Bedroom
- Features: Split Bedrooms
- Level: Second
- Dimensions: 10 x 12
Breakfast room nook
- Level: First
- Dimensions: 8 x 9
Dining room
- Level: First
- Dimensions: 11 x 9
Kitchen
- Features: Breakfast Bar, Stone Counters
- Level: First
- Dimensions: 14 x 8
Living room
- Level: First
- Dimensions: 23 x 13
Living room
- Level: First
- Dimensions: 17 x 13
Heating
- Central, Natural Gas
Cooling
- Central Air, Ceiling Fan(s), Electric
Appliances
- Included: Dishwasher, Electric Range, Disposal, Microwave
Features
- Decorative/Designer Lighting Fixtures, High Speed Internet, Cable TV, Vaulted Ceiling(s)
- Flooring: Carpet, Ceramic Tile, Laminate
- Windows: Window Coverings
- Has basement: No
- Number of fireplaces: 1
- Fireplace features: Wood Burning
Interior area
- Total interior livable area: 2,294 sqft
Property
Parking
- Total spaces: 2
- Parking features: Door-Multi, Driveway, Garage, Garage Door Opener
- Attached garage spaces: 2
- Has uncovered spaces: Yes
Features
- Levels: Two
- Stories: 2
- Patio & porch: Covered
- Exterior features: Rain Gutters
- Pool features: None
Lot
- Size: 0.29 Acres
- Features: Cul-De-Sac
Details
- Parcel number: 00424889
Construction
Type & style
- Home type: SingleFamily
- Architectural style: Traditional,Detached
- Property subtype: Single Family Residence
Materials
- Brick
- Foundation: Slab
- Roof: Composition
Condition
- Year built: 1977
Utilities & green energy
- Sewer: Public Sewer
- Water: Public
- Utilities for property: Sewer Available, Water Available, Cable Available
Community & neighborhood
Security
- Security features: Security System, Smoke Detector(s)
Location
- Region: Bedford
- Subdivision: Canterbury Add
Other
Other facts
- Listing terms: Cash,Conventional,FHA,VA Loan
Price history
| Date | Event | Price |
|---|---|---|
| 9/18/2025 | Sold | -- |
Source: NTREIS #20923334 Report a problem | ||
| 8/30/2025 | Pending sale | $379,990$166/sqft |
Source: NTREIS #20923334 Report a problem | ||
| 8/18/2025 | Contingent | $379,990$166/sqft |
Source: NTREIS #20923334 Report a problem | ||
| 8/15/2025 | Price change | $379,990-5%$166/sqft |
Source: NTREIS #20923334 Report a problem | ||
| 7/29/2025 | Price change | $399,990-2.2%$174/sqft |
Source: NTREIS #20923334 Report a problem | ||
Public tax history
| Year | Property taxes | Tax assessment |
|---|---|---|
| 2024 | $7,218 +6.7% | $440,000 +6% |
| 2023 | $6,763 -11.9% | $415,000 +10.9% |
| 2022 | $7,675 -10.4% | $374,260 +0.3% |
Find assessor info on the county website
Neighborhood: Canterbury
Nearby schools
GreatSchools rating
- 8/10Meadow Creek Elementary SchoolGrades: PK-6Distance: 0.3 mi
- 9/10Harwood Junior High SchoolGrades: 7-9Distance: 0.2 mi
- 6/10Trinity High SchoolGrades: 10-12Distance: 1.6 mi
Schools provided by the listing agent
- Elementary: Meadowcrk
- High: Trinity
- District: Hurst-Euless-Bedford ISD
Source: NTREIS. This data may not be complete. We recommend contacting the local school district to confirm school assignments for this home.
