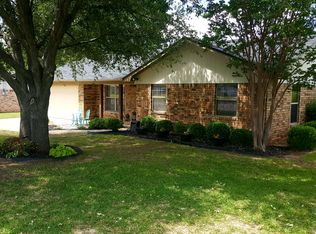Sold
Price Unknown
3008 S Garland St, Decatur, TX 76234
3beds
1,377sqft
Single Family Residence
Built in 1978
0.68 Acres Lot
$284,000 Zestimate®
$--/sqft
$1,877 Estimated rent
Home value
$284,000
$270,000 - $298,000
$1,877/mo
Zestimate® history
Loading...
Owner options
Explore your selling options
What's special
Located just minutes from US-287 and local dining and conveniences, this well-maintained home offers comfort, space, and 2 generous lots.
Featuring 3 bedrooms and 2 full bathrooms and oversized garage. The home sits on a little over half an acre, providing a spacious backyard complete with a storage shed—ideal for hobbies, storage, or outdoor entertaining.
Inside, you'll find a welcoming living room with a cozy fireplace, perfect for relaxing evenings. The dining area flows seamlessly into the kitchen, which includes direct access to a walk-in laundry room.
The primary suite offers a walk-in closet and a private bathroom with a shower, while the secondary bedrooms are well-sized and share a full bath.
With its combination of indoor comfort and outdoor space, this home is a fantastic opportunity in a desirable location.
Discounted rate options and no lender fee future refinancing may be available for qualified buyers of this home.
Zillow last checked: 8 hours ago
Listing updated: October 17, 2025 at 02:47pm
Listed by:
Waleska Camacho 0690327 844-819-1373,
Orchard Brokerage 844-819-1373
Bought with:
Marilyn Read
PREFERRED PROPERTIES
Source: NTREIS,MLS#: 21068233
Facts & features
Interior
Bedrooms & bathrooms
- Bedrooms: 3
- Bathrooms: 2
- Full bathrooms: 2
Primary bedroom
- Features: En Suite Bathroom, Separate Shower
- Level: First
- Dimensions: 14 x 13
Kitchen
- Features: Eat-in Kitchen, Solid Surface Counters
- Level: First
- Dimensions: 11 x 8
Living room
- Features: Ceiling Fan(s), Fireplace
- Level: First
- Dimensions: 20 x 17
Heating
- Central, Electric
Cooling
- Central Air, Ceiling Fan(s), Electric
Appliances
- Included: Dishwasher, Electric Range, Microwave
- Laundry: Common Area
Features
- Eat-in Kitchen, Walk-In Closet(s)
- Flooring: Carpet, Tile
- Has basement: No
- Number of fireplaces: 1
- Fireplace features: Living Room, Other
Interior area
- Total interior livable area: 1,377 sqft
Property
Parking
- Total spaces: 2
- Parking features: Driveway, Garage Faces Front, Garage
- Attached garage spaces: 2
- Has uncovered spaces: Yes
Features
- Levels: One
- Stories: 1
- Patio & porch: None
- Pool features: None
- Fencing: None
Lot
- Size: 0.68 Acres
- Features: Interior Lot, Subdivision
- Residential vegetation: Grassed
Details
- Additional structures: Shed(s)
- Parcel number: 755935
Construction
Type & style
- Home type: SingleFamily
- Architectural style: Traditional,Detached
- Property subtype: Single Family Residence
Materials
- Brick, Other
- Foundation: Slab
- Roof: Composition
Condition
- Year built: 1978
Utilities & green energy
- Sewer: Public Sewer
- Water: Public, Well
- Utilities for property: Sewer Available, Water Available
Community & neighborhood
Location
- Region: Decatur
- Subdivision: Lipsey Add
Other
Other facts
- Listing terms: Cash,Conventional,FHA,VA Loan
Price history
| Date | Event | Price |
|---|---|---|
| 10/17/2025 | Sold | -- |
Source: NTREIS #21068233 Report a problem | ||
| 10/7/2025 | Pending sale | $285,000$207/sqft |
Source: NTREIS #21068233 Report a problem | ||
| 9/29/2025 | Contingent | $285,000$207/sqft |
Source: NTREIS #21068233 Report a problem | ||
| 9/25/2025 | Listed for sale | $285,000-9.5%$207/sqft |
Source: NTREIS #21068233 Report a problem | ||
| 2/29/2024 | Sold | -- |
Source: NTREIS #20488178 Report a problem | ||
Public tax history
Tax history is unavailable.
Neighborhood: Lipsy
Nearby schools
GreatSchools rating
- 9/10Young Elementary SchoolGrades: PK-5Distance: 1.2 mi
- 5/10McCarroll Middle SchoolGrades: 6-8Distance: 1 mi
- 5/10Decatur High SchoolGrades: 9-12Distance: 1.7 mi
Schools provided by the listing agent
- Elementary: Rann
- Middle: Mccarroll
- High: Decatur
- District: Decatur ISD
Source: NTREIS. This data may not be complete. We recommend contacting the local school district to confirm school assignments for this home.
Get a cash offer in 3 minutes
Find out how much your home could sell for in as little as 3 minutes with a no-obligation cash offer.
Estimated market value$284,000
Get a cash offer in 3 minutes
Find out how much your home could sell for in as little as 3 minutes with a no-obligation cash offer.
Estimated market value
$284,000
