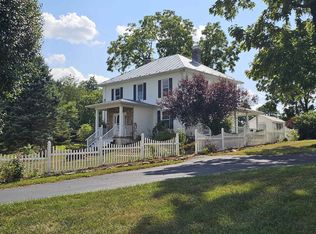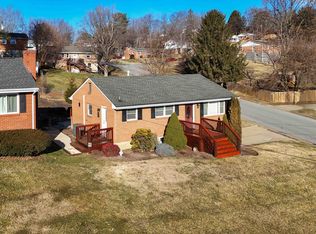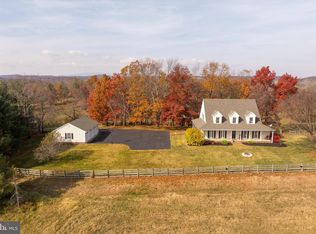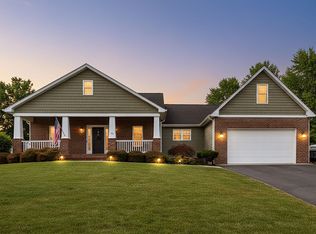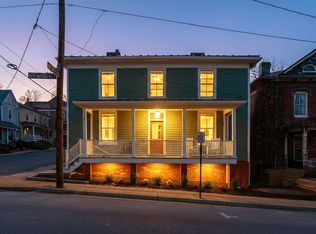Sure, it has got GREAT curb appeal, but it is more than just a pretty face... Welcome HOME to a perfect mix of country charm, modern updates, and location! Set on 7+ acres, this property features a wraparound porch, privacy, and room for animals if you wish. Inside, enjoy an open great room with hardwood floors, main-level primary suite, and three additional bedrooms. Fresh updates include interior paint, updated kitchen, brand new HVAC, mini split for 4th bedroom, new well pump, and garage door openers. Full unfinished basement with woodstove offers expansion potential. Only minutes to I-81 and downtown Staunton. Move right in, relax, and enjoy your private retreat.
Pending
Price cut: $14.9K (11/18)
$635,000
3008 Spring Hill Rd, Staunton, VA 24401
4beds
1,921sqft
Est.:
Single Family Residence
Built in 2007
7.42 Acres Lot
$620,500 Zestimate®
$331/sqft
$-- HOA
What's special
Room for animalsBrand new hvacGarage door openersMain-level primary suiteInterior paintOpen great roomNew well pump
- 159 days |
- 2,115 |
- 143 |
Zillow last checked: 8 hours ago
Listing updated: January 02, 2026 at 07:18am
Listed by:
CHARITY COX 540-294-5682,
LONG & FOSTER REAL ESTATE INC STAUNTON/WAYNESBORO
Source: CAAR,MLS#: 667974 Originating MLS: Greater Augusta Association of Realtors Inc
Originating MLS: Greater Augusta Association of Realtors Inc
Facts & features
Interior
Bedrooms & bathrooms
- Bedrooms: 4
- Bathrooms: 3
- Full bathrooms: 2
- 1/2 bathrooms: 1
- Main level bathrooms: 2
- Main level bedrooms: 1
Rooms
- Room types: Bathroom, Bedroom, Full Bath, Half Bath
Primary bedroom
- Level: First
Bedroom
- Level: Second
Bedroom
- Level: Second
Primary bathroom
- Level: First
Bathroom
- Level: Second
Other
- Level: First
Half bath
- Level: First
Heating
- Central, Dual System, Forced Air, Heat Pump, Wood
Cooling
- Central Air, Ductless, Heat Pump
Appliances
- Included: Dishwasher, Electric Range
- Laundry: Washer Hookup, Dryer Hookup
Features
- Primary Downstairs, Walk-In Closet(s), Kitchen Island, Recessed Lighting, Vaulted Ceiling(s)
- Flooring: Carpet, Hardwood
- Windows: Insulated Windows, Screens, Tilt-In Windows, Vinyl
- Basement: Full,Unfinished,Walk-Out Access
- Has fireplace: Yes
- Fireplace features: Gas Log, Wood Burning Stove
Interior area
- Total structure area: 3,592
- Total interior livable area: 1,921 sqft
- Finished area above ground: 1,921
- Finished area below ground: 0
Video & virtual tour
Property
Parking
- Total spaces: 2
- Parking features: Attached, Electricity, Garage, Garage Door Opener, Gravel, Oversized, Garage Faces Side
- Attached garage spaces: 2
Features
- Levels: One and One Half
- Stories: 1.5
- Patio & porch: Deck, Front Porch, Porch, Side Porch
- Exterior features: Fence, Mature Trees/Landscape
- Pool features: None
- Fencing: Fenced,Partial
- Has view: Yes
- View description: Mountain(s), Panoramic, Rural
Lot
- Size: 7.42 Acres
- Features: Garden, Landscaped, Private
- Topography: Rolling
Details
- Parcel number: 3543
- Zoning description: GA General Agricultural
Construction
Type & style
- Home type: SingleFamily
- Architectural style: Cape Cod
- Property subtype: Single Family Residence
Materials
- Stick Built, Vinyl Siding
- Foundation: Poured
- Roof: Architectural
Condition
- New construction: No
- Year built: 2007
Utilities & green energy
- Electric: Underground
- Sewer: Conventional Sewer
- Water: Private, Well
- Utilities for property: High Speed Internet Available, Propane, Satellite Internet Available
Community & HOA
Community
- Features: Stream, Sidewalks
- Security: Dead Bolt(s), Smoke Detector(s), Surveillance System
- Subdivision: NONE
HOA
- Has HOA: No
- Amenities included: None
Location
- Region: Staunton
Financial & listing details
- Price per square foot: $331/sqft
- Tax assessed value: $464,900
- Annual tax amount: $2,125
- Date on market: 8/15/2025
- Cumulative days on market: 160 days
- Exclusions: Refrigerator, microwave
Estimated market value
$620,500
$589,000 - $652,000
$2,531/mo
Price history
Price history
| Date | Event | Price |
|---|---|---|
| 1/2/2026 | Pending sale | $635,000$331/sqft |
Source: | ||
| 11/18/2025 | Price change | $635,000-2.3%$331/sqft |
Source: | ||
| 8/15/2025 | Listed for sale | $649,900+8.5%$338/sqft |
Source: | ||
| 6/13/2025 | Sold | $599,000$312/sqft |
Source: | ||
| 5/26/2025 | Pending sale | $599,000$312/sqft |
Source: | ||
Public tax history
Public tax history
| Year | Property taxes | Tax assessment |
|---|---|---|
| 2025 | $2,126 | $464,900 |
| 2024 | $2,126 +14.1% | $464,900 +38% |
| 2023 | $1,864 | $336,972 |
Find assessor info on the county website
BuyAbility℠ payment
Est. payment
$3,619/mo
Principal & interest
$3154
Property taxes
$243
Home insurance
$222
Climate risks
Neighborhood: 24401
Nearby schools
GreatSchools rating
- 4/10North River Elementary SchoolGrades: PK-5Distance: 6.5 mi
- 3/10S Gordon Stewart Middle SchoolGrades: 6-8Distance: 4.8 mi
- 7/10Ft Defiance High SchoolGrades: 9-12Distance: 5 mi
Schools provided by the listing agent
- Elementary: E. G. Clymore
- Middle: S. Gordon Stewart
- High: Fort Defiance
Source: CAAR. This data may not be complete. We recommend contacting the local school district to confirm school assignments for this home.
