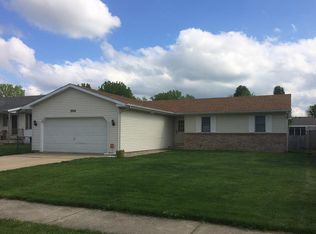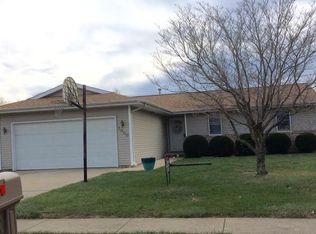Beautifully Updated Inside! Step inside and you'll find a spacious ranch style home with all new flooring, freshly painted, new water heater, new interior doors and new garage door opener with remotes. The main level offers a spacious living room, eat-in kitchen with deep cleaned and polished kitchen cabinets, new counter-top, new back splash, new faucet, new appliances and hardware, updated main floor bathrooms with new vanity, sink, mirror, toilet and fixtures. The finished basement includes a spacious family room with a 3rd bath. PLUS, there is a brand new deck overlooking the spacious fenced backyard. Nothing else to do but pack up, move-in and bring in the New Years in this fabulous remodeled ranch! This is a Fannie Mae HomePath property.
This property is off market, which means it's not currently listed for sale or rent on Zillow. This may be different from what's available on other websites or public sources.


