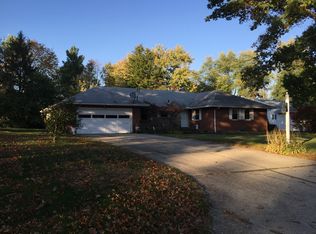Sold for $354,000 on 10/17/25
$354,000
3009 Chamberlain Rd, Akron, OH 44333
3beds
2,646sqft
Single Family Residence
Built in 1957
0.34 Acres Lot
$359,500 Zestimate®
$134/sqft
$2,732 Estimated rent
Home value
$359,500
$324,000 - $403,000
$2,732/mo
Zestimate® history
Loading...
Owner options
Explore your selling options
What's special
Welcome to this charming ranch-style home, ideally situated in a wonderful neighborhood with easy access to stores, churches, parks, pickle ball courts, a mall, library and fine restaurants. As you arrive you'll notice the beautifully landscaped front yard and an attractive fenced-in backyard with a patio and a porch, perfect for outdoor relaxation. Step inside to find a spacious living area withgleaming wood floors, a large window that lets in plenty of natural light, crown molding and woodburning/gas fireplace. The livng room seamlessly flows into the dining area and theupdated kitchen, which boasts white cabinetry, granite countertops, a farmhouse sink, new fixtures and a large fridge. The family room has laminate wood floors, a second fireplace, sliding glass doors, and a half bath, and bar. The home features 3 generously sized bedrooms with 2 full bathrooms, a walk in closet and a bonus area idea for office space, a nursery, or a 2nd walk in closet. The partially finished basement has a third fireplace. This home truly has it all - come see it for yourself.
Zillow last checked: 8 hours ago
Listing updated: November 19, 2025 at 02:06pm
Listing Provided by:
Mary Jo Kormushoff 330-351-3051 maryjokormushoff@gmail.com,
Keller Williams Living,
Sharon A Morris 330-715-9613,
Keller Williams Living
Bought with:
Aiden Avtgis, 2023002926
RE/MAX Infinity
Source: MLS Now,MLS#: 5150121 Originating MLS: Akron Cleveland Association of REALTORS
Originating MLS: Akron Cleveland Association of REALTORS
Facts & features
Interior
Bedrooms & bathrooms
- Bedrooms: 3
- Bathrooms: 4
- Full bathrooms: 2
- 1/2 bathrooms: 2
- Main level bathrooms: 3
- Main level bedrooms: 3
Primary bedroom
- Description: Flooring: Wood
- Level: First
- Dimensions: 18 x 13
Bedroom
- Description: Flooring: Wood
- Level: First
- Dimensions: 15 x 13
Bedroom
- Description: Flooring: Wood
- Features: Fireplace
- Level: First
Dining room
- Description: Flooring: Wood
- Level: First
- Dimensions: 13 x 12
Eat in kitchen
- Description: Flooring: Ceramic Tile
- Level: First
- Dimensions: 23 x 13
Family room
- Description: Flooring: Luxury Vinyl Tile
- Features: Fireplace, Bar
- Level: First
- Dimensions: 24 x 15
Living room
- Description: Flooring: Wood
- Features: Fireplace
- Level: First
- Dimensions: 26 x 15
Recreation
- Description: Flooring: Luxury Vinyl Tile
- Level: Lower
- Dimensions: 26 x 15
Heating
- Forced Air, Gas
Cooling
- Central Air
Appliances
- Included: Built-In Oven, Cooktop, Dryer, Dishwasher, Disposal, Microwave, Refrigerator, Washer
Features
- Wet Bar, Ceiling Fan(s), Crown Molding, Dry Bar, Eat-in Kitchen, Granite Counters, Pantry, Walk-In Closet(s)
- Basement: Full,Partially Finished
- Number of fireplaces: 3
- Fireplace features: Family Room, Living Room, Recreation Room
Interior area
- Total structure area: 2,646
- Total interior livable area: 2,646 sqft
- Finished area above ground: 2,256
- Finished area below ground: 390
Property
Parking
- Total spaces: 2
- Parking features: Attached, Garage, Garage Door Opener, Paved
- Attached garage spaces: 2
Features
- Levels: One
- Stories: 1
- Patio & porch: Patio, Porch
- Fencing: Back Yard
Lot
- Size: 0.34 Acres
- Dimensions: 95 x 155
Details
- Parcel number: 0901385
- Special conditions: Standard
Construction
Type & style
- Home type: SingleFamily
- Architectural style: Ranch
- Property subtype: Single Family Residence
Materials
- Aluminum Siding, Brick
- Foundation: Block
- Roof: Asphalt,Fiberglass
Condition
- Year built: 1957
Utilities & green energy
- Sewer: Public Sewer
- Water: Public
Community & neighborhood
Community
- Community features: Medical Service, Playground, Park, Restaurant, Shopping, Tennis Court(s)
Location
- Region: Akron
- Subdivision: Fairlawn Hts
Price history
| Date | Event | Price |
|---|---|---|
| 10/17/2025 | Sold | $354,000-4.3%$134/sqft |
Source: | ||
| 10/16/2025 | Pending sale | $369,900$140/sqft |
Source: | ||
| 9/6/2025 | Contingent | $369,900$140/sqft |
Source: | ||
| 8/22/2025 | Listed for sale | $369,900+14.2%$140/sqft |
Source: | ||
| 1/17/2025 | Sold | $324,000-6.1%$122/sqft |
Source: MLS Now #5082767 Report a problem | ||
Public tax history
| Year | Property taxes | Tax assessment |
|---|---|---|
| 2024 | $3,704 +4% | $99,040 |
| 2023 | $3,561 +13% | $99,040 +33% |
| 2022 | $3,150 +6.5% | $74,470 |
Find assessor info on the county website
Neighborhood: 44333
Nearby schools
GreatSchools rating
- 7/10Fort Island Primary Elementary SchoolGrades: K-4Distance: 0.6 mi
- 7/10Copley-Fairlawn Middle SchoolGrades: 5-8Distance: 2.5 mi
- 7/10Copley High SchoolGrades: 9-12Distance: 1.9 mi
Schools provided by the listing agent
- District: Copley-Fairlawn CSD - 7703
Source: MLS Now. This data may not be complete. We recommend contacting the local school district to confirm school assignments for this home.
Get a cash offer in 3 minutes
Find out how much your home could sell for in as little as 3 minutes with a no-obligation cash offer.
Estimated market value
$359,500
Get a cash offer in 3 minutes
Find out how much your home could sell for in as little as 3 minutes with a no-obligation cash offer.
Estimated market value
$359,500
