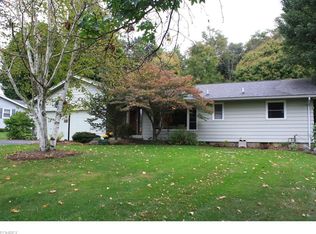Sold for $265,000 on 04/11/25
$265,000
3009 Columbus Rd, Wooster, OH 44691
3beds
2,854sqft
Single Family Residence
Built in 1979
0.46 Acres Lot
$281,400 Zestimate®
$93/sqft
$1,565 Estimated rent
Home value
$281,400
$236,000 - $335,000
$1,565/mo
Zestimate® history
Loading...
Owner options
Explore your selling options
What's special
Owners have the opportunity to move back home to the family farm so you get to enjoy all of the hard work and updating they have done anticipating a much longer stay here. When purchased, previous owners installed a radon mitigation system and did some trenching around the outside to improve drainage. Current owners have invested a lot of money in updates that include new roof shingles and a new twin water softener system and a reverse osmosis water filtration system and replaced both toilets in 2023. They also installed a very nice privacy fence that spans the entire back yard area, had the A/C serviced, had all water lines flushed and the node replaced in the water heater in 2024. They also painted throughout the entire house to give it a new fresh, updated look and added functional wood shelving for organization and storage in the attached garage. Appliances are all new since purchasing and negotiable depending on sale price. These sellers have been meticulous in care and maintenance and are excited to "go home" so their endless attention to detail is yours to enjoy. The sprawling split level design offers so much space with over 2700 square feet of finished living area, multiple options with rooms, separate living room, family room and additional finished rec room, a 4 season room off the family room that walks out to the fenced back yard and a nicely sized working kitchen. Located just outside of Wooster city limits and in Triway school district, you'll enjoy being close to all of Wooster's amenities while having space outside on the nicely sized lot that is nearly a half acre. Call your favorite realtor to schedule a private showing.
Zillow last checked: 8 hours ago
Listing updated: April 14, 2025 at 08:44am
Listing Provided by:
Kim Merckle kim@thesupreme.team330-464-1464,
Cutler Real Estate
Bought with:
Kirk A Suhart, 2005000089
King Realty
Source: MLS Now,MLS#: 5098312 Originating MLS: Wayne Holmes Association of REALTORS
Originating MLS: Wayne Holmes Association of REALTORS
Facts & features
Interior
Bedrooms & bathrooms
- Bedrooms: 3
- Bathrooms: 2
- Full bathrooms: 2
Primary bedroom
- Level: Second
- Dimensions: 14 x 13
Bedroom
- Level: Second
- Dimensions: 13 x 11
Bedroom
- Level: Second
- Dimensions: 12 x 10
Bathroom
- Level: Second
- Dimensions: 12 x 9
Bathroom
- Level: Lower
- Dimensions: 8 x 5
Dining room
- Level: First
- Dimensions: 12 x 10
Family room
- Level: Lower
- Dimensions: 20 x 13
Kitchen
- Level: First
- Dimensions: 15 x 13
Laundry
- Level: Lower
- Dimensions: 13 x 11
Living room
- Level: First
- Dimensions: 25 x 17
Recreation
- Level: Basement
- Dimensions: 25 x 21
Sunroom
- Level: First
- Dimensions: 18 x 12
Heating
- Forced Air, Gas
Cooling
- Central Air
Features
- Basement: Finished
- Number of fireplaces: 1
Interior area
- Total structure area: 2,854
- Total interior livable area: 2,854 sqft
- Finished area above ground: 1,710
- Finished area below ground: 1,144
Property
Parking
- Total spaces: 2
- Parking features: Attached, Garage
- Attached garage spaces: 2
Features
- Levels: Three Or More,Multi/Split
- Fencing: Back Yard,Wood
Lot
- Size: 0.46 Acres
Details
- Parcel number: 5600944000
- Special conditions: Standard
Construction
Type & style
- Home type: SingleFamily
- Architectural style: Split Level
- Property subtype: Single Family Residence
Materials
- Block, Vinyl Siding
- Foundation: Block
- Roof: Asphalt,Fiberglass
Condition
- Updated/Remodeled
- Year built: 1979
Utilities & green energy
- Sewer: Septic Tank
- Water: Well
Community & neighborhood
Location
- Region: Wooster
- Subdivision: Meadow Brook Allotment #2
Price history
| Date | Event | Price |
|---|---|---|
| 4/11/2025 | Sold | $265,000+1.9%$93/sqft |
Source: | ||
| 3/10/2025 | Pending sale | $260,000$91/sqft |
Source: | ||
| 3/10/2025 | Contingent | $260,000$91/sqft |
Source: | ||
| 2/5/2025 | Listed for sale | $260,000+15.6%$91/sqft |
Source: | ||
| 11/22/2023 | Sold | $225,000-6.2%$79/sqft |
Source: Public Record Report a problem | ||
Public tax history
| Year | Property taxes | Tax assessment |
|---|---|---|
| 2024 | $2,382 -2.3% | $65,100 |
| 2023 | $2,439 +16.5% | $65,100 +26% |
| 2022 | $2,093 +7.1% | $51,670 |
Find assessor info on the county website
Neighborhood: 44691
Nearby schools
GreatSchools rating
- 8/10Wooster Twp Elementary SchoolGrades: PK-5Distance: 3.2 mi
- 6/10Triway Junior High SchoolGrades: 6-8Distance: 0.4 mi
- 6/10Triway High SchoolGrades: 9-12Distance: 0.4 mi
Schools provided by the listing agent
- District: Triway LSD - 8509
Source: MLS Now. This data may not be complete. We recommend contacting the local school district to confirm school assignments for this home.

Get pre-qualified for a loan
At Zillow Home Loans, we can pre-qualify you in as little as 5 minutes with no impact to your credit score.An equal housing lender. NMLS #10287.
Sell for more on Zillow
Get a free Zillow Showcase℠ listing and you could sell for .
$281,400
2% more+ $5,628
With Zillow Showcase(estimated)
$287,028