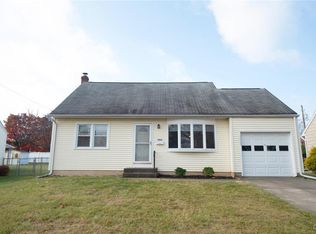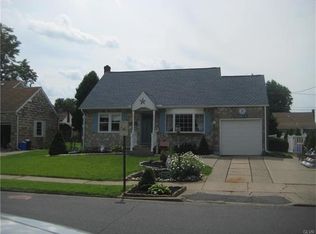Sold for $346,000
$346,000
3009 Cornwall Rd, Bethlehem, PA 18017
4beds
1,065sqft
Single Family Residence
Built in 1954
7,187.4 Square Feet Lot
$357,200 Zestimate®
$325/sqft
$2,212 Estimated rent
Home value
$357,200
$321,000 - $396,000
$2,212/mo
Zestimate® history
Loading...
Owner options
Explore your selling options
What's special
*MULTIPLE OFFERS RECEIVED. HIGHEST AND BEST MUST BE SUBMIITED BY 8:00 PM, MONDAY, JUNE 02.** This fully updated Cape Cod in Bethlehem is the perfect blend of classic design and modern upgrades. From the moment you arrive, the stamped concrete walkway and driveway offer a warm welcome, leading to a charming one-car garage and inviting curb appeal. Inside, you'll find beautiful hardwood floors throughout the first floor, setting the tone for a home filled with warmth and style. The bright, living room flows seamlessly into the eat-in kitchen accented by contemporary finishes. The first-floor master bedroom includes generous closet space, while an additional bedroom on this level offers flexibility for guests or work-from-home needs. A full bathroom completes the main floor. Upstairs, you’ll find two sizable bedrooms with brand new carpeting, perfect for creating cozy retreats. The partially finished basement expands your living space with a full bathroom, dedicated workshop area, laundry and storage. The furnace was updated in 2012, adding peace of mind to this already move-in ready home. Step outside to a flat, private backyard — a blank canvas for your dream garden, play space, or entertaining area. The concrete patio with a retractable awning creates a shaded oasis for relaxing on sunny days. This is a rare opportunity to own a home with both character and convenience, nestled in a quiet Bethlehem neighborhood close to parks, schools, shopping, and major routes.
Zillow last checked: 8 hours ago
Listing updated: July 23, 2025 at 05:48am
Listed by:
Nick Smith 610-751-8280,
Coldwell Banker Hearthside,
Devin P. Zydyk 610-248-3325,
Coldwell Banker Hearthside
Bought with:
Megan Morris, RS367906
House & Land Real Estate
Source: GLVR,MLS#: 758115 Originating MLS: Lehigh Valley MLS
Originating MLS: Lehigh Valley MLS
Facts & features
Interior
Bedrooms & bathrooms
- Bedrooms: 4
- Bathrooms: 2
- Full bathrooms: 2
Bedroom
- Description: Hardwood flooring
- Level: First
- Dimensions: 11.00 x 12.00
Bedroom
- Description: Hardwood flooring
- Level: First
- Dimensions: 8.00 x 11.00
Bedroom
- Description: W/W Carpet, Ceiling fan
- Level: Second
- Dimensions: 12.00 x 13.00
Bedroom
- Description: W/W carpet
- Level: Second
- Dimensions: 12.00 x 13.00
Family room
- Description: Stained epoxy concrete flooring
- Level: Basement
- Dimensions: 11.00 x 11.00
Other
- Description: Tile flooring, Tub/shower
- Level: First
- Dimensions: 7.00 x 4.00
Other
- Description: Vinyl plank flooring, Stall shower
- Level: Basement
- Dimensions: 6.00 x 8.00
Kitchen
- Description: Hardwood flooring, Recessed lighting, Access to patios
- Level: First
- Dimensions: 15.00 x 10.00
Living room
- Description: Hardwood flooring, Ceiling fan
- Level: First
- Dimensions: 12.00 x 14.00
Other
- Description: Laundry & Storage
- Level: Basement
- Dimensions: 28.00 x 11.00
Heating
- Hot Water, Oil, Radiator(s)
Cooling
- Central Air, Ceiling Fan(s)
Appliances
- Included: Dryer, Dishwasher, Electric Oven, Electric Range, Microwave, Oil Water Heater, Refrigerator, Washer
- Laundry: Washer Hookup, Dryer Hookup, Lower Level
Features
- Eat-in Kitchen
- Flooring: Carpet, Hardwood, Tile
- Basement: Full,Partially Finished,Rec/Family Area
Interior area
- Total interior livable area: 1,065 sqft
- Finished area above ground: 890
- Finished area below ground: 175
Property
Parking
- Total spaces: 1
- Parking features: Attached, Garage, Off Street, On Street
- Attached garage spaces: 1
- Has uncovered spaces: Yes
Features
- Stories: 2
- Patio & porch: Patio
- Exterior features: Awning(s), Patio
Lot
- Size: 7,187 sqft
- Features: Flat
Details
- Parcel number: M7SW3 4 11 0204
- Zoning: 04RS
- Special conditions: None
Construction
Type & style
- Home type: SingleFamily
- Architectural style: Cape Cod
- Property subtype: Single Family Residence
Materials
- Asbestos
- Roof: Asphalt,Fiberglass
Condition
- Unknown
- Year built: 1954
Utilities & green energy
- Sewer: Public Sewer
- Water: Public
Community & neighborhood
Security
- Security features: Smoke Detector(s)
Community
- Community features: Curbs, Sidewalks
Location
- Region: Bethlehem
- Subdivision: Not in Development
Other
Other facts
- Listing terms: Cash,Conventional,FHA
- Ownership type: Fee Simple
- Road surface type: Paved
Price history
| Date | Event | Price |
|---|---|---|
| 7/18/2025 | Sold | $346,000+11.6%$325/sqft |
Source: | ||
| 6/16/2025 | Pending sale | $309,900$291/sqft |
Source: | ||
| 6/3/2025 | Listing removed | $309,900$291/sqft |
Source: | ||
| 6/3/2025 | Pending sale | $309,900$291/sqft |
Source: | ||
| 5/31/2025 | Listed for sale | $309,900+87.8%$291/sqft |
Source: | ||
Public tax history
| Year | Property taxes | Tax assessment |
|---|---|---|
| 2025 | $4,684 +2% | $51,800 |
| 2024 | $4,592 +0.3% | $51,800 |
| 2023 | $4,579 | $51,800 |
Find assessor info on the county website
Neighborhood: 18017
Nearby schools
GreatSchools rating
- 4/10Governor Wolf El SchoolGrades: K-5Distance: 0.3 mi
- 5/10East Hills Middle SchoolGrades: 6-8Distance: 0.6 mi
- 4/10Freedom High SchoolGrades: 9-12Distance: 0.5 mi
Schools provided by the listing agent
- Elementary: Governor Wolf Elementary School
- Middle: East Hills Middle School
- High: Freedom High School
- District: Bethlehem
Source: GLVR. This data may not be complete. We recommend contacting the local school district to confirm school assignments for this home.

Get pre-qualified for a loan
At Zillow Home Loans, we can pre-qualify you in as little as 5 minutes with no impact to your credit score.An equal housing lender. NMLS #10287.

