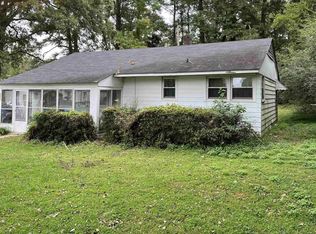Sold for $445,000
$445,000
3009 E Garner Rd, Raleigh, NC 27610
4beds
3,545sqft
Single Family Residence, Residential, Duplex, Multi Family
Built in 1961
-- sqft lot
$-- Zestimate®
$126/sqft
$2,411 Estimated rent
Home value
Not available
Estimated sales range
Not available
$2,411/mo
Zestimate® history
Loading...
Owner options
Explore your selling options
What's special
New stove will be installed (not in photos) House hack! Fantastic opportunity to own a multi-unit property. Live in the main home with 3 bedrooms with the opportunity to rent out the mobile home on the property. The main home has 3 bedrooms on the main level, along with a step down to a mother-in-law suite with kitchen, bathroom and separate entrance. Hardwood floors, updated bathrooms, updated LVP, freshly painted, spacious rooms, many flex rooms that offer endless opportunity! 2 lots totaling .93 acre. Abundant natural light, privacy, deck, garden area, plenty of parking and a 2 car garage/workshop! Septic system replaced in 2024. Convenient location with no HOA!
Zillow last checked: 8 hours ago
Listing updated: October 28, 2025 at 12:38am
Listed by:
Adam Lindsay 919-516-3000,
RE/MAX EXECUTIVE
Bought with:
Amanda Rivera, 200524
NorthGroup Real Estate, Inc.
Source: Doorify MLS,MLS#: 10065129
Facts & features
Interior
Bedrooms & bathrooms
- Bedrooms: 4
- Bathrooms: 3
- Full bathrooms: 3
Heating
- Forced Air
Cooling
- Central Air, Electric
Appliances
- Included: Electric Oven, Electric Range, Refrigerator
- Laundry: Electric Dryer Hookup, In Unit, Laundry Room
Features
- Apartment/Suite, Bathtub/Shower Combination, Ceiling Fan(s), High Speed Internet, In-Law Floorplan, Master Downstairs, Second Primary Bedroom, Separate Shower, Smooth Ceilings, Storage
- Flooring: Carpet, Ceramic Tile, Hardwood, Laminate, Vinyl
- Basement: Crawl Space
- Has fireplace: Yes
- Fireplace features: Living Room
Interior area
- Total structure area: 3,545
- Total interior livable area: 3,545 sqft
- Finished area above ground: 3,545
- Finished area below ground: 0
Property
Parking
- Total spaces: 6
- Parking features: Circular Driveway, Drive Through, Garage, Garage Faces Side
- Attached garage spaces: 2
- Uncovered spaces: 4
Features
- Levels: Multi/Split, One
- Stories: 2
- Patio & porch: Deck, Front Porch, Side Porch
- Exterior features: Private Entrance, Rain Gutters, Storage
- Has view: Yes
Lot
- Size: 0.93 Acres
- Features: Cleared, Garden, Landscaped, Subdivided
Details
- Additional structures: Garage(s), Guest House, Mobile Home, Storage, Workshop
- Parcel number: 1740046589
- Special conditions: Standard
Construction
Type & style
- Home type: MultiFamily
- Architectural style: Ranch
- Property subtype: Single Family Residence, Residential, Duplex, Multi Family
- Attached to another structure: Yes
Materials
- Vinyl Siding
- Foundation: Block
- Roof: Shingle
Condition
- New construction: No
- Year built: 1961
Utilities & green energy
- Sewer: Septic Tank
- Water: Public
- Utilities for property: Electricity Connected, Septic Connected
Community & neighborhood
Location
- Region: Raleigh
- Subdivision: Hialeah
Price history
| Date | Event | Price |
|---|---|---|
| 2/7/2025 | Sold | $445,000-1.1%$126/sqft |
Source: | ||
| 12/11/2024 | Pending sale | $450,000$127/sqft |
Source: | ||
| 11/26/2024 | Listed for sale | $450,000+39.5%$127/sqft |
Source: | ||
| 4/18/2022 | Sold | $322,500-0.8%$91/sqft |
Source: | ||
| 4/5/2022 | Contingent | $325,000$92/sqft |
Source: | ||
Public tax history
| Year | Property taxes | Tax assessment |
|---|---|---|
| 2022 | -- | $272,647 |
| 2021 | -- | $272,647 |
| 2020 | -- | $272,647 +39.6% |
Find assessor info on the county website
Neighborhood: 27610
Nearby schools
GreatSchools rating
- 6/10East Garner ElementaryGrades: PK-5Distance: 3.8 mi
- 4/10East Garner MiddleGrades: 6-8Distance: 3.6 mi
- 8/10South Garner HighGrades: 9-12Distance: 3.6 mi
Schools provided by the listing agent
- Elementary: Wake - East Garner
- Middle: Wake - East Garner
- High: Wake - South Garner
Source: Doorify MLS. This data may not be complete. We recommend contacting the local school district to confirm school assignments for this home.
Get pre-qualified for a loan
At Zillow Home Loans, we can pre-qualify you in as little as 5 minutes with no impact to your credit score.An equal housing lender. NMLS #10287.
