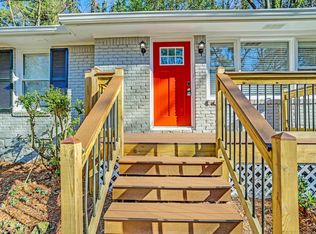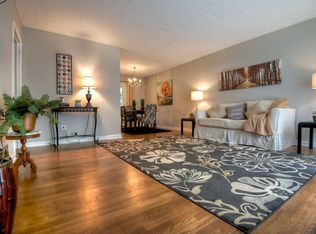Closed
$810,000
3009 Orion Dr, Decatur, GA 30033
4beds
4,000sqft
Single Family Residence, Residential
Built in 2023
0.3 Acres Lot
$863,200 Zestimate®
$203/sqft
$4,931 Estimated rent
Home value
$863,200
$811,000 - $924,000
$4,931/mo
Zestimate® history
Loading...
Owner options
Explore your selling options
What's special
** Special circumstances ** Almost complete modern home in a lovely North Decatur location BEING SOLD AS IS. No conventional financing available because no certificate of occupancy. Opportunity for investor or cash buyer to complete this home. Building permit is current and transferrable. Featuring edgy styling and a thoughtful floor plan, this home is on trend with clean colors neutral finishes. The spacious plan flows effortlessly from one room to the next offering great entertaining options and space to enjoy friends and loved ones. The main level offers an open family room, dining room and kitchen with an adjacent sunroom that is the perfect space for reading, a separate work space or morning yoga. It also offers 2 large bedrooms each with a separate vanity in a shared jack and jill bathroom. There is a large pantry and a main level mudroom and laundry room for convenience. At the top pf the stunning stairway, you will be pleased with the large open loft area that has access to one of the front balconies. There is also a private guest suite off of the loft area and a spacious entertainment room with a small deck off the back. Upstairs, you will also find the stunning Owner's bed and bathroom. This room offers an oversized spa bath featuring an walk-in shower, a spacious closet ready to customize, plus private balcony access. There is a 2 car garage with a side entry that comes into the mud room area.
Zillow last checked: 8 hours ago
Listing updated: June 07, 2024 at 01:56pm
Listing Provided by:
Dietre Ffrench,
Atlanta Fine Homes Sotheby's International
Bought with:
David Brown, 378572
Compass
Source: FMLS GA,MLS#: 7349800
Facts & features
Interior
Bedrooms & bathrooms
- Bedrooms: 4
- Bathrooms: 4
- Full bathrooms: 3
- 1/2 bathrooms: 1
- Main level bathrooms: 1
- Main level bedrooms: 2
Primary bedroom
- Features: Oversized Master, Split Bedroom Plan
- Level: Oversized Master, Split Bedroom Plan
Bedroom
- Features: Oversized Master, Split Bedroom Plan
Primary bathroom
- Features: Double Vanity, Shower Only
Dining room
- Features: Open Concept
Kitchen
- Features: Breakfast Bar, Cabinets Other, Kitchen Island, Pantry Walk-In, Stone Counters, View to Family Room
Heating
- Central
Cooling
- Ceiling Fan(s), Central Air
Appliances
- Included: Dishwasher, Double Oven, Gas Cooktop, Microwave, Refrigerator, Self Cleaning Oven
- Laundry: Main Level, Mud Room
Features
- Double Vanity, Entrance Foyer 2 Story, High Ceilings 10 ft Main, High Ceilings 10 ft Upper, His and Hers Closets, Walk-In Closet(s)
- Flooring: Carpet, Ceramic Tile
- Windows: Insulated Windows
- Basement: Crawl Space
- Number of fireplaces: 1
- Fireplace features: Decorative, Family Room, Insert
- Common walls with other units/homes: No Common Walls
Interior area
- Total structure area: 4,000
- Total interior livable area: 4,000 sqft
- Finished area above ground: 4,000
- Finished area below ground: 0
Property
Parking
- Total spaces: 2
- Parking features: Attached, Driveway, Garage, Garage Faces Side, Kitchen Level
- Attached garage spaces: 2
- Has uncovered spaces: Yes
Accessibility
- Accessibility features: None
Features
- Levels: Two
- Stories: 2
- Patio & porch: Covered, Deck, Front Porch, Patio
- Exterior features: Balcony, Private Yard, Storage, No Dock
- Pool features: None
- Spa features: None
- Fencing: Back Yard,Chain Link
- Has view: Yes
- View description: Other
- Waterfront features: None
- Body of water: None
Lot
- Size: 0.30 Acres
- Features: Back Yard, Front Yard, Landscaped
Details
- Additional structures: None
- Parcel number: 18 099 02 003
- Other equipment: None
- Horse amenities: None
Construction
Type & style
- Home type: SingleFamily
- Architectural style: Contemporary,Modern
- Property subtype: Single Family Residence, Residential
Materials
- Block, Cement Siding, Stucco
- Foundation: None
- Roof: Composition,Other
Condition
- Under Construction
- New construction: Yes
- Year built: 2023
Details
- Warranty included: Yes
Utilities & green energy
- Electric: Other
- Sewer: Public Sewer
- Water: Public
- Utilities for property: Cable Available, Electricity Available, Natural Gas Available, Phone Available, Sewer Available, Water Available
Green energy
- Energy efficient items: None
- Energy generation: None
Community & neighborhood
Security
- Security features: Open Access
Community
- Community features: Near Public Transport, Near Shopping, Public Transportation, Stable(s)
Location
- Region: Decatur
- Subdivision: Sargent Hills
HOA & financial
HOA
- Has HOA: No
Other
Other facts
- Listing terms: Other
- Ownership: Fee Simple
- Road surface type: None
Price history
| Date | Event | Price |
|---|---|---|
| 6/5/2024 | Sold | $810,000-4.6%$203/sqft |
Source: | ||
| 5/14/2024 | Pending sale | $849,500$212/sqft |
Source: | ||
| 5/14/2024 | Listing removed | -- |
Source: | ||
| 5/8/2024 | Price change | $849,500-5.1%$212/sqft |
Source: | ||
| 3/8/2024 | Listed for sale | $895,000-22.2%$224/sqft |
Source: | ||
Public tax history
| Year | Property taxes | Tax assessment |
|---|---|---|
| 2025 | $9,037 -21.5% | $289,680 +14.7% |
| 2024 | $11,518 +64.3% | $252,560 +67.9% |
| 2023 | $7,010 +27% | $150,440 +28.4% |
Find assessor info on the county website
Neighborhood: 30033
Nearby schools
GreatSchools rating
- 5/10Mclendon Elementary SchoolGrades: PK-5Distance: 0.4 mi
- 5/10Druid Hills Middle SchoolGrades: 6-8Distance: 0.9 mi
- 6/10Druid Hills High SchoolGrades: 9-12Distance: 2.9 mi
Schools provided by the listing agent
- Elementary: McLendon
- Middle: Druid Hills
- High: Druid Hills
Source: FMLS GA. This data may not be complete. We recommend contacting the local school district to confirm school assignments for this home.
Get a cash offer in 3 minutes
Find out how much your home could sell for in as little as 3 minutes with a no-obligation cash offer.
Estimated market value$863,200
Get a cash offer in 3 minutes
Find out how much your home could sell for in as little as 3 minutes with a no-obligation cash offer.
Estimated market value
$863,200

