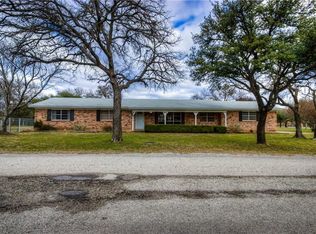Sold
Price Unknown
3009 Ranch House Rd, Willow Park, TX 76087
3beds
1,680sqft
Single Family Residence
Built in 1972
1.21 Acres Lot
$430,300 Zestimate®
$--/sqft
$2,240 Estimated rent
Home value
$430,300
$396,000 - $465,000
$2,240/mo
Zestimate® history
Loading...
Owner options
Explore your selling options
What's special
Set atop a hill, hidden from the road and surrounded by large trees, this well-kept Aledo ISD home will not last long! Incredible views and great floor plan with recent upgrades including all new Pella windows, LVP flooring, new paint, and granite countertops. Spacious living area with abundant natural light and a massive wood-burning fireplace. The covered back patio over looks an open patio with a brick bar-b-que or fireplace. A separate firepit area out front is perfect for entertaining under the stars! Fully fenced with sprinkler system for entire yard. Oversized 2 car garage with workbench. There is a motor home enclosure and a shed. Close to Lake Weatherford, Squaw Creek Golf Course, dining and entertainment!
Zillow last checked: 8 hours ago
Listing updated: June 20, 2025 at 03:09pm
Listed by:
Lauren Williams 0676789 817-734-3432,
Compass RE Texas, LLC 214-814-8100
Bought with:
Amber Purcell
Monument Realty
Source: NTREIS,MLS#: 20877671
Facts & features
Interior
Bedrooms & bathrooms
- Bedrooms: 3
- Bathrooms: 2
- Full bathrooms: 2
Primary bedroom
- Features: Ceiling Fan(s), En Suite Bathroom, Walk-In Closet(s)
- Level: First
- Dimensions: 0 x 0
Bedroom
- Features: Ceiling Fan(s)
- Level: First
- Dimensions: 0 x 0
Bedroom
- Level: First
- Dimensions: 0 x 0
Dining room
- Level: First
- Dimensions: 0 x 0
Other
- Level: First
- Dimensions: 0 x 0
Kitchen
- Features: Breakfast Bar, Built-in Features, Granite Counters, Walk-In Pantry
- Level: First
- Dimensions: 0 x 0
Living room
- Features: Ceiling Fan(s), Fireplace
- Level: First
- Dimensions: 0 x 0
Utility room
- Features: Built-in Features, Utility Room
- Level: First
- Dimensions: 0 x 0
Heating
- Central, Electric
Cooling
- Attic Fan, Central Air, Ceiling Fan(s), Electric
Appliances
- Included: Dishwasher, Electric Range, Disposal, Microwave, Water Softener
- Laundry: Laundry in Utility Room
Features
- Decorative/Designer Lighting Fixtures, Granite Counters, Open Floorplan, Pantry, Walk-In Closet(s)
- Flooring: Carpet, Luxury Vinyl Plank, Tile
- Has basement: No
- Number of fireplaces: 1
- Fireplace features: Living Room, Masonry
Interior area
- Total interior livable area: 1,680 sqft
Property
Parking
- Total spaces: 3
- Parking features: Concrete, Covered, Detached Carport, Driveway, Garage, Garage Door Opener, Gated, Oversized, Garage Faces Side, Storage, Workshop in Garage
- Attached garage spaces: 2
- Carport spaces: 1
- Covered spaces: 3
- Has uncovered spaces: Yes
Features
- Levels: One
- Stories: 1
- Patio & porch: Rear Porch, Front Porch, Patio, Covered
- Exterior features: Lighting, Rain Gutters
- Pool features: None
- Fencing: Back Yard,Fenced,Full,Front Yard,Gate,Pipe,Wood,Wire
Lot
- Size: 1.21 Acres
- Features: Back Yard, Lawn, Many Trees, Sprinkler System
- Residential vegetation: Partially Wooded
Details
- Parcel number: R000026878
Construction
Type & style
- Home type: SingleFamily
- Architectural style: Traditional,Detached
- Property subtype: Single Family Residence
Materials
- Brick
- Foundation: Slab
- Roof: Composition
Condition
- Year built: 1972
Utilities & green energy
- Sewer: Private Sewer, Septic Tank
- Water: Private, Well
- Utilities for property: Electricity Available, Electricity Connected, Sewer Available, Septic Available, Water Available
Community & neighborhood
Security
- Security features: Smoke Detector(s)
Location
- Region: Willow Park
- Subdivision: Squaw Creek West See
Other
Other facts
- Listing terms: Cash,Conventional,FHA,VA Loan
Price history
| Date | Event | Price |
|---|---|---|
| 6/20/2025 | Sold | -- |
Source: NTREIS #20877671 Report a problem | ||
| 5/31/2025 | Pending sale | $449,000$267/sqft |
Source: NTREIS #20877671 Report a problem | ||
| 5/27/2025 | Contingent | $449,000$267/sqft |
Source: NTREIS #20877671 Report a problem | ||
| 4/23/2025 | Price change | $449,000-2.2%$267/sqft |
Source: NTREIS #20877671 Report a problem | ||
| 3/29/2025 | Listed for sale | $459,000+10.6%$273/sqft |
Source: NTREIS #20877671 Report a problem | ||
Public tax history
| Year | Property taxes | Tax assessment |
|---|---|---|
| 2025 | $7,111 +2.8% | $417,560 +13.2% |
| 2024 | $6,918 +23.1% | $368,810 +40.9% |
| 2023 | $5,618 -14.4% | $261,690 -8.3% |
Find assessor info on the county website
Neighborhood: 76087
Nearby schools
GreatSchools rating
- 8/10Martin Elementary SchoolGrades: PK-5Distance: 3.8 mi
- 6/10Tison Middle SchoolGrades: 6-8Distance: 5.1 mi
- 4/10Weatherford High SchoolGrades: 9-12Distance: 9.4 mi
Schools provided by the listing agent
- Elementary: Patricia Dean Boswell Mccall
- Middle: McAnally
- High: Aledo
- District: Aledo ISD
Source: NTREIS. This data may not be complete. We recommend contacting the local school district to confirm school assignments for this home.
Get a cash offer in 3 minutes
Find out how much your home could sell for in as little as 3 minutes with a no-obligation cash offer.
Estimated market value$430,300
Get a cash offer in 3 minutes
Find out how much your home could sell for in as little as 3 minutes with a no-obligation cash offer.
Estimated market value
$430,300
