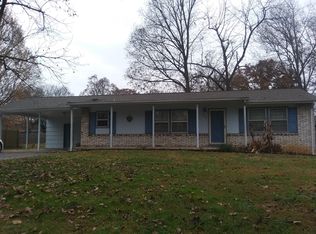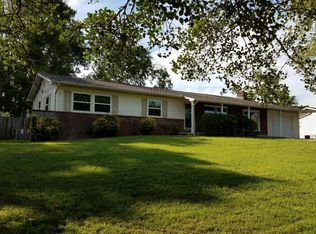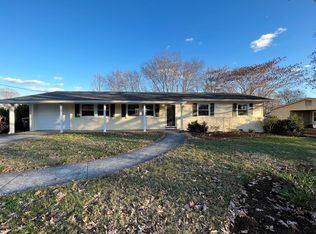Sold for $350,000 on 10/15/24
$350,000
3009 Walridge Rd, Knoxville, TN 37921
2beds
1,508sqft
Single Family Residence
Built in 1958
0.34 Acres Lot
$359,000 Zestimate®
$232/sqft
$2,256 Estimated rent
Home value
$359,000
$334,000 - $384,000
$2,256/mo
Zestimate® history
Loading...
Owner options
Explore your selling options
What's special
This home is absolutely turnkey ready for new owners to enjoy. Buyers will have a SPLASH out back in the completely fenced back yard with a SPARKLING 32'x16' INGROUND POOL that is 8 feet at its deepest. The back yard has a covered deck, newly extended for a grilling area, a firepit, & all you need to bring are the smores & swimsuits! A private oasis exists here for both relaxing & entertaining. Brand new $5000 pool liner was installed 2020. Floor plan is amazingly open with a kitchen, dining area, living room and flex/den all visible as you prepare meals. Walk in laundry room is generous size with storage. The primary bedroom had been remodeled & enlarged to include a sizeable walk-in closet & ensuite bathroom with large, tiled shower. Kitchen has stainless appliances, & an island with seating that is the hub area. No carpet in the house, one car attached garage & long enough driveway to accommodate parking multiple vehicles. Newly freshened mulch front & back. Shed stays for the pool toy storage. This home is a lifestyle choice home, don't delay in booking your private viewing quickly. Meticulously maintained & cared for.
Zillow last checked: 8 hours ago
Listing updated: December 30, 2024 at 12:36pm
Listed by:
Sally Sparks 865-567-4481,
Sparks Realty, LLC
Bought with:
Sara Hurst, 349339
Adam Wilson Realty
Source: East Tennessee Realtors,MLS#: 1275286
Facts & features
Interior
Bedrooms & bathrooms
- Bedrooms: 2
- Bathrooms: 2
- Full bathrooms: 2
Heating
- Central, Natural Gas, Electric
Cooling
- Central Air, Ceiling Fan(s)
Appliances
- Included: Dishwasher, Disposal, Microwave, Refrigerator, Self Cleaning Oven
Features
- Walk-In Closet(s), Kitchen Island, Eat-in Kitchen
- Flooring: Laminate, Tile
- Windows: Windows - Vinyl, Drapes
- Basement: Crawl Space
- Number of fireplaces: 1
- Fireplace features: Wood Burning
Interior area
- Total structure area: 1,508
- Total interior livable area: 1,508 sqft
Property
Parking
- Total spaces: 1
- Parking features: Off Street, Garage Door Opener, Attached, Main Level
- Attached garage spaces: 1
Features
- Exterior features: Prof Landscaped
- Has private pool: Yes
- Pool features: In Ground
- Has view: Yes
- View description: Other
Lot
- Size: 0.34 Acres
- Dimensions: 100 x 149.9 x IRR
- Features: Level, Rolling Slope
Details
- Additional structures: Storage
- Parcel number: 080HD004
Construction
Type & style
- Home type: SingleFamily
- Architectural style: Traditional
- Property subtype: Single Family Residence
Materials
- Vinyl Siding, Brick, Frame
Condition
- Year built: 1958
Utilities & green energy
- Sewer: Public Sewer
- Water: Public
Community & neighborhood
Location
- Region: Knoxville
- Subdivision: Walnoaks Unit 3
Price history
| Date | Event | Price |
|---|---|---|
| 10/15/2024 | Sold | $350,000+0%$232/sqft |
Source: | ||
| 9/9/2024 | Pending sale | $349,900$232/sqft |
Source: | ||
| 9/8/2024 | Listed for sale | $349,900+74.9%$232/sqft |
Source: | ||
| 3/12/2020 | Sold | $200,100+5.4%$133/sqft |
Source: | ||
| 2/10/2020 | Pending sale | $189,900$126/sqft |
Source: Our Home Real Estate #1107188 Report a problem | ||
Public tax history
| Year | Property taxes | Tax assessment |
|---|---|---|
| 2024 | $782 | $50,300 |
| 2023 | $782 | $50,300 |
| 2022 | $782 +5.2% | $50,300 +43.5% |
Find assessor info on the county website
Neighborhood: 37921
Nearby schools
GreatSchools rating
- 7/10Pleasant Ridge Elementary SchoolGrades: PK-5Distance: 0.2 mi
- 3/10Northwest Middle SchoolGrades: 6-8Distance: 0.3 mi
- 4/10Karns High SchoolGrades: 9-12Distance: 7.2 mi
Schools provided by the listing agent
- Elementary: Pleasant Ridge
- Middle: Northwest
- High: Karns
Source: East Tennessee Realtors. This data may not be complete. We recommend contacting the local school district to confirm school assignments for this home.
Get a cash offer in 3 minutes
Find out how much your home could sell for in as little as 3 minutes with a no-obligation cash offer.
Estimated market value
$359,000
Get a cash offer in 3 minutes
Find out how much your home could sell for in as little as 3 minutes with a no-obligation cash offer.
Estimated market value
$359,000


