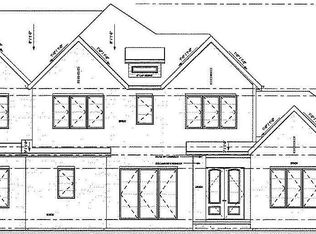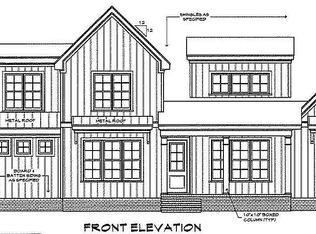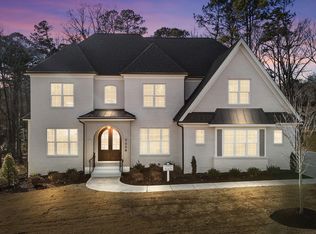Sold for $2,000,000
$2,000,000
3009 William Frederick Way, Raleigh, NC 27603
5beds
4,591sqft
Single Family Residence, Residential
Built in 2025
0.74 Acres Lot
$1,524,600 Zestimate®
$436/sqft
$5,180 Estimated rent
Home value
$1,524,600
$1.36M - $1.74M
$5,180/mo
Zestimate® history
Loading...
Owner options
Explore your selling options
What's special
Custom Build w/1st Floor Owner's Suite & Guest! 4 Car Garage! Wide Plank HWDs Through Main Living! Upgraded Trim & Hardware Packages! Kit: Large Quartz Island w/Barstool Seating, Designer Pendants, Cstm Cabinets, SS Appls Package & Large Walk in Pantry! Open to Breakfast Area w/Sliders to Rear Covered Porch! Owners Suite: HWDs & Double Window! Owners Bath: Tile Floor, Sep Vanities w/Quartz, Freestanding Tub, Spa Style Tiled Shower & Huge WIC! Fam Rm: Cstm Gas Log Fireplace & Large Sliders to Covered Porch w/Outdoor Fireplace! 1st Floor Office, Huge 2nd Floor Bonus/Media! Lot will Accommodate a Future Pool!
Zillow last checked: 8 hours ago
Listing updated: February 18, 2025 at 06:41am
Listed by:
Jim Allen 919-645-2114,
Coldwell Banker HPW
Bought with:
Mike Wall, 327864
LPT Realty, LLC
Source: Doorify MLS,MLS#: 10062227
Facts & features
Interior
Bedrooms & bathrooms
- Bedrooms: 5
- Bathrooms: 7
- Full bathrooms: 5
- 1/2 bathrooms: 2
Heating
- Forced Air
Cooling
- Ceiling Fan(s), Central Air
Appliances
- Laundry: Laundry Room
Features
- Bathtub/Shower Combination, Crown Molding, Double Vanity, Entrance Foyer, High Ceilings, Kitchen Island, Pantry, Quartz Counters, Recessed Lighting, Separate Shower, Smooth Ceilings, Walk-In Closet(s), Water Closet
- Flooring: Carpet, Ceramic Tile, Hardwood
- Basement: Daylight
- Number of fireplaces: 1
- Fireplace features: Family Room, Gas Log
Interior area
- Total structure area: 4,591
- Total interior livable area: 4,591 sqft
- Finished area above ground: 4,176
- Finished area below ground: 415
Property
Parking
- Total spaces: 8
- Parking features: Driveway, Garage, Garage Door Opener, Garage Faces Front, Garage Faces Side
- Attached garage spaces: 4
- Uncovered spaces: 4
Features
- Levels: Three Or More
- Stories: 3
- Patio & porch: Covered, Rear Porch
- Exterior features: Rain Gutters
- Has view: Yes
- View description: Pond
- Has water view: Yes
- Water view: Pond
Lot
- Size: 0.74 Acres
Details
- Parcel number: 0
- Special conditions: Standard
Construction
Type & style
- Home type: SingleFamily
- Architectural style: Transitional
- Property subtype: Single Family Residence, Residential
Materials
- Brick Veneer, Fiber Cement, Stone Veneer
- Foundation: Concrete Perimeter
- Roof: Shingle
Condition
- New construction: Yes
- Year built: 2025
- Major remodel year: 2025
Details
- Builder name: Poythress Homes
Utilities & green energy
- Sewer: Septic Tank
- Water: Public
- Utilities for property: Cable Connected, Natural Gas Available, Natural Gas Connected, Septic Connected
Community & neighborhood
Location
- Region: Raleigh
- Subdivision: Sanctuary at Lake Wheeler
HOA & financial
HOA
- Has HOA: Yes
- HOA fee: $1,296 annually
- Amenities included: Management
- Services included: Storm Water Maintenance
Price history
| Date | Event | Price |
|---|---|---|
| 12/19/2024 | Sold | $2,000,000$436/sqft |
Source: | ||
| 11/7/2024 | Pending sale | $2,000,000$436/sqft |
Source: | ||
| 11/7/2024 | Listed for sale | $2,000,000$436/sqft |
Source: | ||
Public tax history
Tax history is unavailable.
Neighborhood: 27603
Nearby schools
GreatSchools rating
- 7/10Yates Mill ElementaryGrades: PK-5Distance: 3 mi
- 7/10Dillard Drive MiddleGrades: 6-8Distance: 3.7 mi
- 8/10Athens Drive HighGrades: 9-12Distance: 4.4 mi
Schools provided by the listing agent
- Elementary: Wake - Yates Mill
- Middle: Wake - Dillard
- High: Wake - Athens Dr
Source: Doorify MLS. This data may not be complete. We recommend contacting the local school district to confirm school assignments for this home.
Get a cash offer in 3 minutes
Find out how much your home could sell for in as little as 3 minutes with a no-obligation cash offer.
Estimated market value$1,524,600
Get a cash offer in 3 minutes
Find out how much your home could sell for in as little as 3 minutes with a no-obligation cash offer.
Estimated market value
$1,524,600


