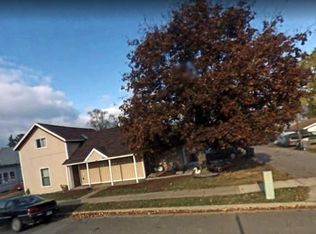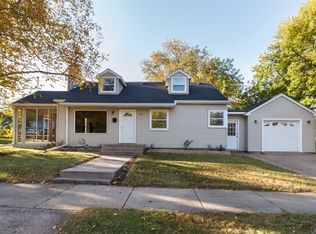Closed
$379,900
301 3RD STREET, Mosinee, WI 54455
5beds
4,080sqft
Single Family Residence
Built in 1920
7,405.2 Square Feet Lot
$392,800 Zestimate®
$93/sqft
$3,039 Estimated rent
Home value
$392,800
Estimated sales range
Not available
$3,039/mo
Zestimate® history
Loading...
Owner options
Explore your selling options
What's special
One-of-a-kind, contemporary home in Mosinee! Converted from commercial to residential this 1920's home offers a piece of local history and a great residence boasting 4,080 sq ft, with a 4-bedroom, 3.5-bath primary residence, plus a 1-bed, 1-bath apartment - great additional income opportunity. Beautifully-landscaped with a mix of perennial gardens, the ultimate outdoor space for entertaining, a fenced yard, covered outdoor bar area and oversized patio, plus a detached 2-car garage with steel roof. One off-street parking area for the apartment. Step into an open-concept main level with great natural light, contemporary colors, and accents throughout - main level bar area, dining with tiled flooring, and large living space. The kitchen features maple cabinetry and included kitchen appliances, along with a main level laundry area (included washer and dryer) / half bath. Two bedrooms on the main level - both with private 3/4 baths and one with a walk-through closet.,Semi-open staircase (nice shoe / coat storage underneath) with exposed railing leading to the upper level - offering a spacious rec room with corner gas fireplace (great supplemental heat source in the winter) and two more bedrooms, one of which is the owners suite (24x11) with a private walk-in closet and bath. The main level with forced air heating, the upper with electric baseboard. The home doesn't have a basement - the utility room and workshop is just off the dining area. Additional values include the on-demand water heater (2009), rubber membrane roof done by Kulps in 2000 and tower roof in 2005. The apartment is in great condition and has a covered staircase entrance, functional kitchen and large living room. One bedroom with a walk-in closet and 3/4 bath. Great location just a few blocks from Downtown Mosinee, River Park - public boat launch / water access, and is across the street from a public park. Schedule your showing today!
Zillow last checked: 8 hours ago
Listing updated: October 02, 2025 at 02:12pm
Listed by:
THE SOLOMON GROUP Main:715-359-0521,
COLDWELL BANKER ACTION
Bought with:
Joy L Knoedler
Source: WIREX MLS,MLS#: 22503800 Originating MLS: Central WI Board of REALTORS
Originating MLS: Central WI Board of REALTORS
Facts & features
Interior
Bedrooms & bathrooms
- Bedrooms: 5
- Bathrooms: 5
- Full bathrooms: 4
- 1/2 bathrooms: 1
- Main level bedrooms: 2
Primary bedroom
- Level: Upper
- Area: 264
- Dimensions: 24 x 11
Bedroom 2
- Level: Upper
- Area: 130
- Dimensions: 13 x 10
Bedroom 3
- Level: Main
- Area: 143
- Dimensions: 13 x 11
Bedroom 4
- Level: Main
- Area: 130
- Dimensions: 13 x 10
Bedroom 5
- Level: Upper
Bathroom
- Features: Master Bedroom Bath
Family room
- Level: Upper
- Area: 330
- Dimensions: 22 x 15
Kitchen
- Level: Main
- Area: 220
- Dimensions: 20 x 11
Living room
- Level: Main
- Area: 736
- Dimensions: 32 x 23
Heating
- Natural Gas, Forced Air, Baseboard, Radiant/Electric
Cooling
- Wall/Window Unit(s)
Appliances
- Included: Refrigerator, Dishwasher, Microwave, Washer, Dryer
Features
- Ceiling Fan(s), Walk-In Closet(s), High Speed Internet
- Flooring: Carpet, Tile
- Windows: Window Coverings
- Basement: None / Slab,None
Interior area
- Total structure area: 4,080
- Total interior livable area: 4,080 sqft
- Finished area above ground: 4,080
- Finished area below ground: 0
Property
Parking
- Total spaces: 2
- Parking features: 2 Car, Detached
- Garage spaces: 2
Features
- Levels: Two
- Stories: 2
- Patio & porch: Patio
- Fencing: Fenced Yard
Lot
- Size: 7,405 sqft
Details
- Parcel number: 25127072951151
- Special conditions: Arms Length
Construction
Type & style
- Home type: SingleFamily
- Architectural style: Other
- Property subtype: Single Family Residence
Materials
- Brick
- Roof: Rubber/Membrane
Condition
- 21+ Years
- New construction: No
- Year built: 1920
Utilities & green energy
- Sewer: Public Sewer
- Water: Public
Community & neighborhood
Security
- Security features: Smoke Detector(s)
Location
- Region: Mosinee
- Municipality: Mosinee
Other
Other facts
- Listing terms: Arms Length Sale
Price history
| Date | Event | Price |
|---|---|---|
| 9/30/2025 | Sold | $379,900$93/sqft |
Source: | ||
| 8/17/2025 | Contingent | $379,900$93/sqft |
Source: | ||
| 8/12/2025 | Listed for sale | $379,900$93/sqft |
Source: | ||
Public tax history
Tax history is unavailable.
Neighborhood: 54455
Nearby schools
GreatSchools rating
- 5/10Mosinee Middle SchoolGrades: 4-8Distance: 0.4 mi
- 8/10Mosinee High SchoolGrades: 9-12Distance: 0.4 mi
- 5/10Mosinee Elementary SchoolGrades: PK-3Distance: 0.7 mi
Schools provided by the listing agent
- Elementary: Mosinee
- Middle: Mosinee
- High: Mosinee
- District: Mosinee
Source: WIREX MLS. This data may not be complete. We recommend contacting the local school district to confirm school assignments for this home.
Get pre-qualified for a loan
At Zillow Home Loans, we can pre-qualify you in as little as 5 minutes with no impact to your credit score.An equal housing lender. NMLS #10287.
Sell with ease on Zillow
Get a Zillow Showcase℠ listing at no additional cost and you could sell for —faster.
$392,800
2% more+$7,856
With Zillow Showcase(estimated)$400,656

