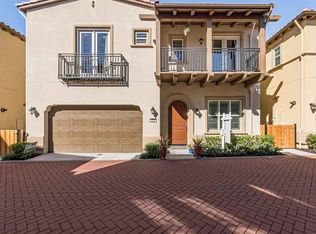Sold for $2,205,000
$2,205,000
301 Arrowleaf St, San Ramon, CA 94582
4beds
2,909sqft
Residential, Single Family Residence
Built in 2020
4,791.6 Square Feet Lot
$2,227,300 Zestimate®
$758/sqft
$5,326 Estimated rent
Home value
$2,227,300
$2.00M - $2.47M
$5,326/mo
Zestimate® history
Loading...
Owner options
Explore your selling options
What's special
Tucked away in the prestigious Gale Ranch, this elegant Toll Brothers home offers comfort, functionality, and stylish living in a prime location. The seller spent Over $300K in Upgrades. Better than a new home! A welcoming floor plan features a convenient downstairs junior suite. The dramatic spiral staircase leads to an airy open-concept layout with soaring ceilings and abundant natural light. The gourmet kitchen is a true centerpiece, showcasing a large island, high-end stainless steel appliances, and an adjacent pantry—ideal for everyday living and effortless entertaining. Upstairs, the expansive primary suite offers custom closet systems for optimal organization and serves as a serene retreat. It features a luxurious ensuite bath with dual vanities, a soaking tub, a separate shower, and a private California room that seamlessly blends indoor comfort with outdoor relaxation. Secondary bedrooms are connected by a stylish Jack & Jill bathroom with modern designer finishes. A versatile loft offers flexible space for a media room, play area, or study. Custom-designed landscaping front and back yards. Top Rated schools, walking distance to Bella Vista Elem. School and Parks. Make it your Dream Home!
Zillow last checked: 8 hours ago
Listing updated: October 30, 2025 at 04:49am
Listed by:
Sandy Sen Sun DRE #02037984 925-523-1216,
Compass,
Lori Olson DRE #02004247 510-541-0572,
Compass
Bought with:
Sandy Sen Sun, DRE #02037984
Compass
Source: Bay East AOR,MLS#: 41111864
Facts & features
Interior
Bedrooms & bathrooms
- Bedrooms: 4
- Bathrooms: 4
- Full bathrooms: 3
- Partial bathrooms: 1
Bathroom
- Features: Shower Over Tub, Solid Surface, Tile, Stall Shower, Tub
Kitchen
- Features: Stone Counters, Dishwasher, Disposal, Gas Range/Cooktop, Kitchen Island, Oven Built-in, Pantry, Updated Kitchen
Heating
- Zoned
Cooling
- Central Air
Appliances
- Included: Dishwasher, Gas Range, Oven
- Laundry: Laundry Room
Features
- Pantry, Updated Kitchen
- Flooring: Tile, Carpet
- Number of fireplaces: 1
- Fireplace features: Family Room
Interior area
- Total structure area: 2,909
- Total interior livable area: 2,909 sqft
Property
Parking
- Total spaces: 2
- Parking features: Attached, Garage Door Opener
- Garage spaces: 2
Features
- Levels: Two
- Stories: 2
- Pool features: None
- Fencing: Fenced
Lot
- Size: 4,791 sqft
- Features: Corner Lot, Premium Lot, Back Yard
Details
- Parcel number: 2228300865
- Special conditions: Standard
Construction
Type & style
- Home type: SingleFamily
- Architectural style: Contemporary
- Property subtype: Residential, Single Family Residence
Materials
- Stone, Stucco
- Foundation: Slab
- Roof: Tile
Condition
- Existing
- New construction: No
- Year built: 2020
Utilities & green energy
- Electric: No Solar
- Sewer: Private Sewer
- Water: Public
Community & neighborhood
Security
- Security features: Fire Sprinkler System
Location
- Region: San Ramon
- Subdivision: Gale Ranch
HOA & financial
HOA
- Has HOA: Yes
- HOA fee: $32 monthly
- Amenities included: Greenbelt
- Services included: Common Area Maint
- Association name: GALE RANCH
- Association phone: 925-837-4848
Other
Other facts
- Listing agreement: Excl Right
- Price range: $2.2M - $2.2M
- Listing terms: Cash,Conventional
Price history
| Date | Event | Price |
|---|---|---|
| 10/29/2025 | Sold | $2,205,000-4%$758/sqft |
Source: | ||
| 10/8/2025 | Pending sale | $2,298,000$790/sqft |
Source: | ||
| 9/17/2025 | Listed for sale | $2,298,000$790/sqft |
Source: | ||
| 9/4/2025 | Listing removed | $2,298,000$790/sqft |
Source: | ||
| 8/5/2025 | Listed for sale | $2,298,000+44.2%$790/sqft |
Source: | ||
Public tax history
| Year | Property taxes | Tax assessment |
|---|---|---|
| 2025 | $22,112 +2.3% | $1,742,284 +2% |
| 2024 | $21,611 +1.6% | $1,708,122 +2% |
| 2023 | $21,263 +1.2% | $1,674,630 +2% |
Find assessor info on the county website
Neighborhood: 94582
Nearby schools
GreatSchools rating
- 8/10Bella Vista ElementaryGrades: K-5Distance: 0.2 mi
- 9/10Gale Ranch Middle SchoolGrades: 6-8Distance: 1 mi
- 10/10Dougherty Valley High SchoolGrades: 9-12Distance: 1.3 mi
Schools provided by the listing agent
- District: San Ramon Valley (925) 552-5500
Source: Bay East AOR. This data may not be complete. We recommend contacting the local school district to confirm school assignments for this home.
Get a cash offer in 3 minutes
Find out how much your home could sell for in as little as 3 minutes with a no-obligation cash offer.
Estimated market value$2,227,300
Get a cash offer in 3 minutes
Find out how much your home could sell for in as little as 3 minutes with a no-obligation cash offer.
Estimated market value
$2,227,300
