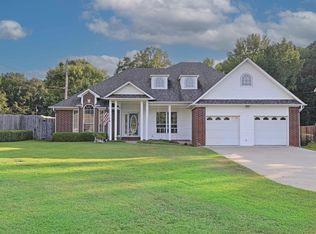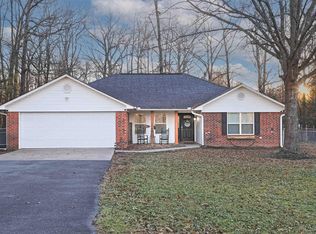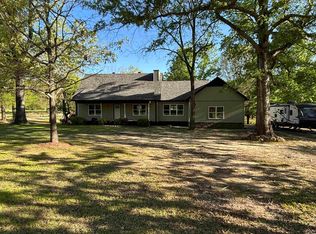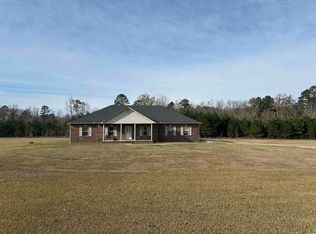This beautifully remodeled home sits on 1.89 peaceful acres in the highly sought-after White Hall School District and showcases fabulous upgrades throughout. Inside, you’ll find a spacious layout with beautiful wood and tile flooring, a cozy wood-burning fireplace, and elegant matching hardware and fixtures that tie every room together. The kitchen and bathrooms have been thoughtfully updated, including new commodes in all three bathrooms and new light fixtures throughout the home. The luxurious master suite offers a beautifully tiled shower, double vanity, and a massive walk-in closet, while the guest bedrooms feature double closets for plenty of storage space. Recent updates include a newer HVAC system, a new water heater, fresh paint, and a recently pumped septic system for peace of mind. Enjoy dual access to the patio, perfect for relaxing or entertaining, and a large laundry room with abundant storage space. This stunning home combines modern comfort with serene country living—an ideal retreat with all the conveniences of a beautifully updated home
Active
$314,900
301 Billingsley Rd, Redfield, AR 72132
4beds
2,985sqft
Est.:
Single Family Residence
Built in 1985
1.89 Acres Lot
$310,300 Zestimate®
$105/sqft
$-- HOA
What's special
Luxurious master suiteSpacious layoutMassive walk-in closetBeautifully tiled showerDouble vanityCozy wood-burning fireplace
- 20 days |
- 336 |
- 11 |
Zillow last checked: 8 hours ago
Listing updated: February 08, 2026 at 10:16pm
Listed by:
Lisa Attwood 870-329-4350,
Lisa Attwood Realty 870-329-4350
Source: CARMLS,MLS#: 26004150
Tour with a local agent
Facts & features
Interior
Bedrooms & bathrooms
- Bedrooms: 4
- Bathrooms: 3
- Full bathrooms: 3
Rooms
- Room types: Formal Living Room
Dining room
- Features: Eat-in Kitchen, Kitchen/Dining Combo, Breakfast Bar
Heating
- Electric
Cooling
- Electric
Appliances
- Included: Free-Standing Range
- Laundry: Washer Hookup, Laundry Room
Features
- Sheet Rock, Paneling, 4 Bedrooms Same Level
- Flooring: Wood, Tile
- Has fireplace: Yes
- Fireplace features: Woodburning-Site-Built
Interior area
- Total structure area: 2,985
- Total interior livable area: 2,985 sqft
Property
Parking
- Total spaces: 2
- Parking features: Garage, Two Car
- Has garage: Yes
Features
- Levels: One
- Stories: 1
- Patio & porch: Patio
Lot
- Size: 1.89 Acres
- Features: Level
Details
- Parcel number: 00103983001
Construction
Type & style
- Home type: SingleFamily
- Architectural style: Traditional
- Property subtype: Single Family Residence
Materials
- Brick
- Foundation: Slab
- Roof: Composition
Condition
- New construction: No
- Year built: 1985
Utilities & green energy
- Sewer: Public Sewer
Community & HOA
Community
- Subdivision: Metes & Bounds
HOA
- Has HOA: No
Location
- Region: Redfield
Financial & listing details
- Price per square foot: $105/sqft
- Tax assessed value: $296,800
- Annual tax amount: $2,472
- Date on market: 2/2/2026
- Road surface type: Paved
Estimated market value
$310,300
$295,000 - $326,000
$2,046/mo
Price history
Price history
| Date | Event | Price |
|---|---|---|
| 2/2/2026 | Listed for sale | $314,900-1.6%$105/sqft |
Source: | ||
| 2/2/2026 | Listing removed | $319,900$107/sqft |
Source: | ||
| 10/27/2025 | Listed for sale | $319,900-7%$107/sqft |
Source: | ||
| 9/28/2025 | Listing removed | $344,000$115/sqft |
Source: | ||
| 9/17/2025 | Contingent | $344,000$115/sqft |
Source: | ||
| 8/10/2025 | Listed for sale | $344,000-1.4%$115/sqft |
Source: | ||
| 8/7/2025 | Listing removed | $349,000$117/sqft |
Source: | ||
| 5/28/2025 | Price change | $349,000-5.4%$117/sqft |
Source: | ||
| 5/9/2025 | Listed for sale | $369,000+39.2%$124/sqft |
Source: | ||
| 5/17/2021 | Sold | $265,000-11.4%$89/sqft |
Source: | ||
| 4/5/2021 | Listed for sale | $299,000$100/sqft |
Source: | ||
Public tax history
Public tax history
| Year | Property taxes | Tax assessment |
|---|---|---|
| 2024 | $2,572 -2.8% | $59,360 |
| 2023 | $2,647 +24% | $59,360 +43.9% |
| 2022 | $2,135 | $41,250 |
| 2021 | $2,135 +5.9% | $41,250 |
| 2020 | $2,015 +55.1% | $41,250 |
| 2019 | $1,299 -1.9% | $41,250 |
| 2018 | $1,324 | $41,250 +20.4% |
| 2017 | $1,324 | $34,270 |
| 2016 | $1,324 +0.7% | $34,270 |
| 2015 | $1,316 | $34,270 |
| 2014 | $1,316 -21.6% | $34,270 |
| 2013 | $1,679 | $34,270 -17.9% |
| 2012 | $1,679 +3.4% | $41,740 +2.8% |
| 2011 | $1,624 +15.4% | $40,608 +9.1% |
| 2009 | $1,407 +6% | $37,224 +4.8% |
| 2008 | $1,327 | $35,532 +5% |
| 2007 | -- | $33,840 |
| 2006 | -- | $33,840 |
| 2005 | -- | $33,840 +3.8% |
| 2004 | -- | $32,616 +10% |
| 2002 | -- | $29,650 +9.3% |
| 2001 | -- | $27,136 +10.2% |
| 2000 | -- | $24,623 |
Find assessor info on the county website
BuyAbility℠ payment
Est. payment
$1,741/mo
Principal & interest
$1463
Property taxes
$278
Climate risks
Neighborhood: 72132
Nearby schools
GreatSchools rating
- 6/10Moody Elementary SchoolGrades: K-5Distance: 7.7 mi
- 5/10White Hall Junior High SchoolGrades: 6-8Distance: 8.8 mi
- 5/10White Hall High SchoolGrades: 9-12Distance: 7.8 mi




