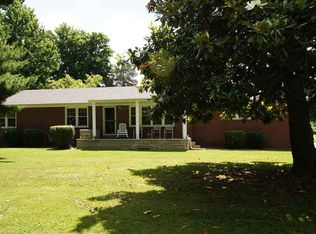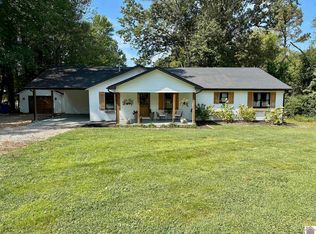Sold for $249,900
$249,900
301 Blair Rd, Paducah, KY 42003
4beds
1,964sqft
Single Family Residence
Built in 1969
1.04 Acres Lot
$263,500 Zestimate®
$127/sqft
$2,008 Estimated rent
Home value
$263,500
$242,000 - $282,000
$2,008/mo
Zestimate® history
Loading...
Owner options
Explore your selling options
What's special
Large Custom Brick Ranch-reidland Area-4 Bedrooms-2 Baths-livingroom-family Room/formal Dining-eat In Kitchen-full Unfinished Basement With Interior Access And Exterior Access-great For Future Expansion Or Lots Of Storage-house Has A Split Unit Natural Gas Heating & Electric Ac-outside There Is A Small Work Room With An Overhead Door And At One Time Had A Useable Bath-it Was Once Used As A Residence+it Has A Large Metal Building With Overhead Doors And Plenty Of Room For Your Toys And More Workspace-sitting On Approx. 1 Acre Level Lot-immediate Possession-$249,900 Mls #123653
Zillow last checked: 8 hours ago
Listing updated: October 04, 2025 at 12:01am
Listed by:
Jay Wommack 270-559-2883,
RE/MAX Real Estate Associates,
Karen Wommack 270-205-1919,
RE/MAX Real Estate Associates
Bought with:
Austin Mourad, 279402
Housman Partners Real Estate
Source: WKRMLS,MLS#: 123653Originating MLS: Ky/Barkley Lake - DO NOT USE
Facts & features
Interior
Bedrooms & bathrooms
- Bedrooms: 4
- Bathrooms: 2
- Full bathrooms: 2
- Main level bedrooms: 3
Primary bedroom
- Level: Main
Bedroom 2
- Level: Main
Bedroom 3
- Level: Main
Dining room
- Features: Formal Dining
- Level: Main
Family room
- Level: Main
Kitchen
- Features: Breakfast Area
- Level: Main
Living room
- Level: Main
Heating
- Forced Air, Natural Gas
Cooling
- Central Air
Appliances
- Included: Dishwasher, Dryer, Microwave, Built-In Range, Refrigerator, Washer, Oven Built In, Gas Water Heater
- Laundry: In Basement, Washer/Dryer Hookup
Features
- Central Vacuum, Workshop, Paneling
- Flooring: Carpet, Ceramic Tile, Vinyl/Linoleum, Wood
- Doors: Storm Door(s)
- Windows: Storm Window(s), Wood Frames
- Basement: Sump Pump,Exterior Entry,Interior Entry,Unfinished
- Has fireplace: Yes
- Fireplace features: Basement, Gas Log, Living Room, Ventless, Flue
Interior area
- Total structure area: 1,964
- Total interior livable area: 1,964 sqft
- Finished area below ground: 0
Property
Parking
- Total spaces: 5
- Parking features: Attached, Carport, Detached, Workshop in Garage, Garage Door Opener, Gravel
- Attached garage spaces: 3
- Carport spaces: 2
- Covered spaces: 5
- Has uncovered spaces: Yes
Features
- Levels: One
- Stories: 1
Lot
- Size: 1.04 Acres
- Features: Trees, County, Cul-De-Sac, Dead End Street, Interior Lot, Level
Details
- Additional structures: Outbuilding
- Parcel number: 1293012042
Construction
Type & style
- Home type: SingleFamily
- Property subtype: Single Family Residence
Materials
- Frame, Brick/Siding, Dry Wall
- Foundation: Concrete Block
- Roof: Dimensional Shingle
Condition
- New construction: No
- Year built: 1969
Utilities & green energy
- Electric: Circuit Breakers, JPECC
- Gas: Atmos Energy
- Sewer: Septic Tank
- Water: Public, Paducah Water Works
- Utilities for property: Garbage - Private, Natural Gas Available
Community & neighborhood
Location
- Region: Paducah
- Subdivision: None
Other
Other facts
- Road surface type: Blacktop, Paved
Price history
| Date | Event | Price |
|---|---|---|
| 10/4/2023 | Sold | $249,900$127/sqft |
Source: WKRMLS #123653 Report a problem | ||
| 9/6/2023 | Listed for sale | $249,900$127/sqft |
Source: WKRMLS #123653 Report a problem | ||
Public tax history
| Year | Property taxes | Tax assessment |
|---|---|---|
| 2023 | $1,532 -1.6% | $157,300 |
| 2022 | $1,557 +0.1% | $157,300 |
| 2021 | $1,556 -0.1% | $157,300 |
Find assessor info on the county website
Neighborhood: Reidland
Nearby schools
GreatSchools rating
- 5/10Reidland Elementary SchoolGrades: PK-3Distance: 1.1 mi
- 6/10Reidland Middle SchoolGrades: 6-8Distance: 1.6 mi
- 8/10McCracken County High SchoolGrades: 9-12Distance: 12.3 mi
Schools provided by the listing agent
- Elementary: Reidland
- Middle: Reidland Middle
- High: McCracken Co. HS
Source: WKRMLS. This data may not be complete. We recommend contacting the local school district to confirm school assignments for this home.
Get pre-qualified for a loan
At Zillow Home Loans, we can pre-qualify you in as little as 5 minutes with no impact to your credit score.An equal housing lender. NMLS #10287.

