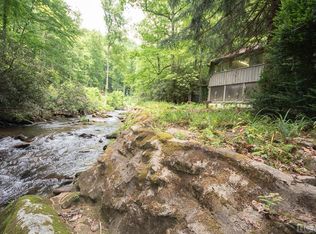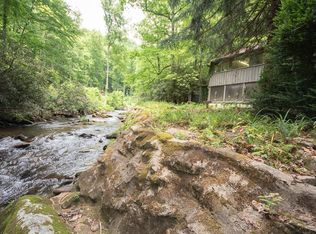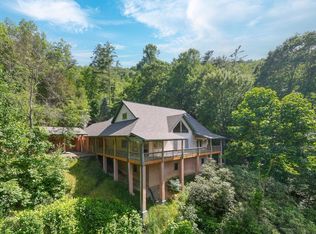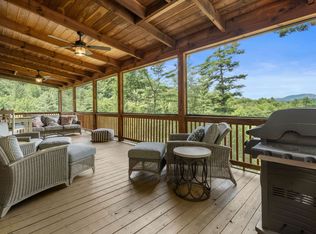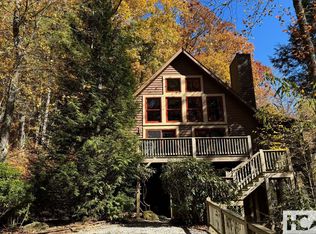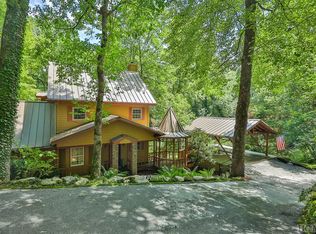OWNER OCCUPIED! No STR's. Immaculate 3.28-acre mountain retreat in desirable Highlands Gate Estates—just 20 minutes to Highlands & 15 to Franklin! This private, newly renovated home offers the perfect mix of craftsmanship & convenience within a gated community. Move-in ready! Notable 2024 updates include a brand-new HVAC system, whole-house dehumidifier, new roof, & fully renovated bathrooms, offering peace of mind & modern comfort! The home offers main-level living with vaulted ceilings, an open-concept layout, & abundant natural light! The great room features a striking stone gas-log fireplace, while the kitchen is equipped with stainless steel appliances, custom cabinetry, & quality finishes. The main-level primary suite includes a sitting area, deck access, dual vanities, & a custom tiled walk-in shower, + a laundry room & half bath nearby. Upstairs, a spacious loft leads to a second primary suite with vaulted ceilings, a walk-in closet, private balcony, & en-suite bath. The lower level includes a versatile living area with a second gas-log fireplace, third bedroom, & full bath! Enjoy the convenience of an attached garage, level yard space, & paved access to both levels!
For sale
$995,000
301 Cardinal Ridge Dr, Highlands, NC 28741
3beds
--sqft
Est.:
Residential
Built in 2006
3.28 Acres Lot
$962,300 Zestimate®
$--/sqft
$53/mo HOA
What's special
- 120 days |
- 1,020 |
- 41 |
Zillow last checked: 8 hours ago
Listing updated: January 13, 2026 at 09:31am
Listed by:
Katelyn Vanderwoude,
Re/Max Elite Realty
Source: Carolina Smokies MLS,MLS#: 26042538
Tour with a local agent
Facts & features
Interior
Bedrooms & bathrooms
- Bedrooms: 3
- Bathrooms: 4
- Full bathrooms: 3
- 1/2 bathrooms: 1
- Main level bathrooms: 2
Primary bedroom
- Level: First
Bedroom 2
- Level: Second
Bedroom 3
- Level: Basement
Dining room
- Level: First
Kitchen
- Level: First
Heating
- Electric, Propane, Forced Air, Heat Pump
Cooling
- Central Electric, Heat Pump
Appliances
- Included: Dishwasher, Microwave, Electric Oven/Range, Refrigerator, Washer, Dryer, Gas/Propane Water Heater
- Laundry: First Level
Features
- Bonus Room, Breakfast Bar, Cathedral/Vaulted Ceiling, Ceiling Fan(s), Ceramic Tile Bath, Large Master Bedroom, Main Level Living, Primary w/Ensuite, Primary on Main Level, Open Floorplan, Rec/Game Room, Walk-In Closet(s)
- Flooring: Carpet, Hardwood, Ceramic Tile
- Doors: Doors-Insulated
- Windows: Insulated Windows
- Basement: Full,Finished,Heated,Daylight,Recreation/Game Room,Exterior Entry,Interior Entry,Finished Bath,Lower/Terrace
- Attic: Access Only
- Has fireplace: Yes
- Fireplace features: Gas Log, Stone, Basement
Interior area
- Living area range: 2801-3000 Square Feet
Video & virtual tour
Property
Parking
- Parking features: Garage-Single in Basement, Garage Door Opener, Paved Driveway
- Attached garage spaces: 1
- Has uncovered spaces: Yes
Features
- Patio & porch: Deck, Porch
- Has view: Yes
- View description: View-Winter
Lot
- Size: 3.28 Acres
- Features: Level, Level Yard, Open Lot, Private, Rolling
- Residential vegetation: Partially Wooded
Details
- Parcel number: 7522184855
Construction
Type & style
- Home type: SingleFamily
- Architectural style: Log,Custom
- Property subtype: Residential
Materials
- Log, Log Siding, Stone
- Roof: Metal
Condition
- Year built: 2006
Utilities & green energy
- Sewer: Septic Tank
- Water: Well, Private
- Utilities for property: Cell Service Available
Community & HOA
Community
- Security: Security System
- Subdivision: Highlands Gate Estates
HOA
- HOA fee: $638 annually
Location
- Region: Highlands
Financial & listing details
- Tax assessed value: $770,130
- Annual tax amount: $3,019
- Date on market: 10/29/2025
- Listing terms: Cash,Conventional
- Road surface type: Paved
Estimated market value
$962,300
$914,000 - $1.01M
$4,291/mo
Price history
Price history
| Date | Event | Price |
|---|---|---|
| 10/29/2025 | Price change | $995,000-9.5% |
Source: Carolina Smokies MLS #26042538 Report a problem | ||
| 10/9/2025 | Price change | $1,099,000-4.4% |
Source: HCMLS #1001698 Report a problem | ||
| 9/12/2025 | Price change | $1,150,000-4.2% |
Source: HCMLS #1001698 Report a problem | ||
| 8/14/2025 | Price change | $1,199,900-4% |
Source: Carolina Smokies MLS #26041841 Report a problem | ||
| 7/21/2025 | Listed for sale | $1,250,000+52.6% |
Source: Carolina Smokies MLS #26041634 Report a problem | ||
| 1/8/2025 | Listing removed | $819,000+7.8% |
Source: Carolina Smokies MLS #26035061 Report a problem | ||
| 7/3/2024 | Sold | $760,000-7.2% |
Source: HCMLS #102667 Report a problem | ||
| 7/2/2024 | Pending sale | $819,000 |
Source: HCMLS #102667 Report a problem | ||
| 6/15/2024 | Contingent | $819,000 |
Source: HCMLS #102667 Report a problem | ||
| 5/1/2024 | Price change | $819,000-3% |
Source: HCMLS #102667 Report a problem | ||
| 4/23/2024 | Listed for sale | $844,000 |
Source: HCMLS #102667 Report a problem | ||
| 3/17/2024 | Contingent | $844,000 |
Source: HCMLS #102667 Report a problem | ||
| 12/14/2023 | Listed for sale | $844,000 |
Source: HCMLS #102667 Report a problem | ||
| 11/4/2023 | Contingent | $844,000 |
Source: HCMLS #102667 Report a problem | ||
| 10/7/2023 | Price change | $844,000-1.7% |
Source: HCMLS #102667 Report a problem | ||
| 9/8/2023 | Price change | $859,000-4% |
Source: HCMLS #102667 Report a problem | ||
| 8/3/2023 | Listed for sale | $895,000 |
Source: HCMLS #102667 Report a problem | ||
Public tax history
Public tax history
| Year | Property taxes | Tax assessment |
|---|---|---|
| 2025 | $2,569 -14.9% | $770,130 -15.5% |
| 2024 | $3,020 +0.4% | $911,830 |
| 2023 | $3,008 +15.5% | $911,830 +72.5% |
| 2022 | $2,603 +3.4% | $528,630 |
| 2021 | $2,517 +5.6% | $528,630 |
| 2020 | $2,383 +0.5% | $528,630 |
| 2019 | $2,370 | $528,630 +9.7% |
| 2018 | $2,370 +16.4% | $482,070 |
| 2017 | $2,036 | $482,070 |
| 2016 | $2,036 | $482,070 |
| 2015 | $2,036 +1.1% | $482,070 0% |
| 2014 | $2,013 | $482,140 |
| 2013 | $2,013 | $482,140 |
Find assessor info on the county website
BuyAbility℠ payment
Est. payment
$5,008/mo
Principal & interest
$4598
Property taxes
$357
HOA Fees
$53
Climate risks
Neighborhood: 28741
Nearby schools
GreatSchools rating
- 2/10Mountain View Intermediate SchoolGrades: 5-6Distance: 5.4 mi
- 6/10Macon Middle SchoolGrades: 7-8Distance: 5.2 mi
- 6/10Macon Early College High SchoolGrades: 9-12Distance: 6.3 mi
