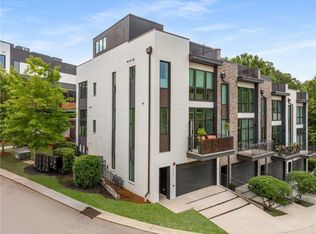Closed
$789,000
301 Cedar Dust Dr, Decatur, GA 30030
4beds
3,100sqft
Townhouse
Built in 2019
1,132.56 Square Feet Lot
$806,200 Zestimate®
$255/sqft
$4,406 Estimated rent
Home value
$806,200
$766,000 - $847,000
$4,406/mo
Zestimate® history
Loading...
Owner options
Explore your selling options
What's special
Gorgeous, Modern 4 story townhome less than a mile from downtown Decatur! The kitchen is a cook's dream...plenty of cabinets and cooking space with stainless steel appliances. The first floor has a bedroom and bath and a flex space perfect for a home office or gym. The main floor is perfect for guests with two outdoor areas (one screened in for use all year round). There are three bedrooms upstairs including a large master with walk in closet, double vanity in bath and separate shower and soaking tub. The top floor features a rooftop terrace with fireplace and a wetbar for entertaining! The neighborhood includes a pool with a grilling area and is minutes to the shops and restaurants of Decatur.
Zillow last checked: 8 hours ago
Listing updated: August 28, 2023 at 07:53am
Listed by:
Harry Norman Realtors,
Butch Whitfield 770-630-6668,
Harry Norman Realtors
Bought with:
Aly Tiller, 367966
Atlanta Fine Homes - Sotheby's Int'l
Source: GAMLS,MLS#: 10155338
Facts & features
Interior
Bedrooms & bathrooms
- Bedrooms: 4
- Bathrooms: 4
- Full bathrooms: 3
- 1/2 bathrooms: 1
Dining room
- Features: Seats 12+, Separate Room
Kitchen
- Features: Kitchen Island, Pantry
Heating
- Natural Gas, Zoned
Cooling
- Ceiling Fan(s), Central Air
Appliances
- Included: Dryer, Dishwasher, Disposal, Microwave, Refrigerator
- Laundry: In Hall, Upper Level
Features
- Separate Shower, Walk-In Closet(s)
- Flooring: Hardwood, Tile, Carpet
- Basement: Bath Finished,Daylight,Exterior Entry,Finished
- Number of fireplaces: 2
- Fireplace features: Living Room, Outside
- Common walls with other units/homes: End Unit,No One Above
Interior area
- Total structure area: 3,100
- Total interior livable area: 3,100 sqft
- Finished area above ground: 3,100
- Finished area below ground: 0
Property
Parking
- Parking features: Garage
- Has garage: Yes
Accessibility
- Accessibility features: Accessible Elevator Installed
Features
- Levels: Three Or More
- Stories: 3
- Patio & porch: Deck, Screened
- Exterior features: Balcony
- Has private pool: Yes
- Pool features: In Ground
- Body of water: None
Lot
- Size: 1,132 sqft
- Features: Corner Lot
Details
- Parcel number: 18 007 07 175
Construction
Type & style
- Home type: Townhouse
- Architectural style: Contemporary
- Property subtype: Townhouse
- Attached to another structure: Yes
Materials
- Other
- Foundation: Slab
- Roof: Composition
Condition
- Resale
- New construction: No
- Year built: 2019
Utilities & green energy
- Electric: 220 Volts
- Sewer: Public Sewer
- Water: Public
- Utilities for property: Electricity Available, Natural Gas Available, Phone Available, Sewer Available, Water Available
Community & neighborhood
Security
- Security features: Smoke Detector(s)
Community
- Community features: Pool, Near Shopping
Location
- Region: Decatur
- Subdivision: Moda at Decatur
HOA & financial
HOA
- Has HOA: Yes
- Services included: Maintenance Grounds, Reserve Fund
Other
Other facts
- Listing agreement: Exclusive Right To Sell
Price history
| Date | Event | Price |
|---|---|---|
| 8/24/2023 | Listed for sale | $824,900+4.6%$266/sqft |
Source: | ||
| 8/16/2023 | Sold | $789,000-4.4%$255/sqft |
Source: | ||
| 7/25/2023 | Pending sale | $824,900$266/sqft |
Source: | ||
| 6/4/2023 | Price change | $824,900-2.4%$266/sqft |
Source: | ||
| 5/19/2023 | Price change | $845,000-0.6%$273/sqft |
Source: | ||
Public tax history
| Year | Property taxes | Tax assessment |
|---|---|---|
| 2025 | $23,765 +3.4% | $308,360 0% |
| 2024 | $22,977 +203597.2% | $308,440 +1.8% |
| 2023 | $11 +1.4% | $302,960 |
Find assessor info on the county website
Neighborhood: Medlock/North Decatur
Nearby schools
GreatSchools rating
- NANew Glennwood ElementaryGrades: PK-2Distance: 0.7 mi
- 8/10Beacon Hill Middle SchoolGrades: 6-8Distance: 1.5 mi
- 9/10Decatur High SchoolGrades: 9-12Distance: 1.2 mi
Schools provided by the listing agent
- Elementary: Glennwood
- High: Decatur
Source: GAMLS. This data may not be complete. We recommend contacting the local school district to confirm school assignments for this home.
Get a cash offer in 3 minutes
Find out how much your home could sell for in as little as 3 minutes with a no-obligation cash offer.
Estimated market value$806,200
Get a cash offer in 3 minutes
Find out how much your home could sell for in as little as 3 minutes with a no-obligation cash offer.
Estimated market value
$806,200
