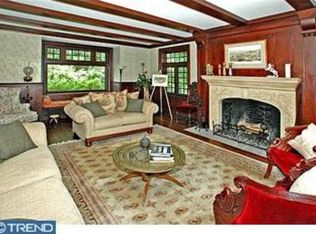Walk to Wayne from this historic, beautifully maintained Tudor home situated on a sprawling corner lot. The owners of this 1892 property have taken great care to preserve its original charm and detailing while updating it with the modern features and conveniences that today's buyers crave. A circular driveway brings you to an elegant, expansive stone front porch that provides the perfect place to relax and unwind. Inside, a gracious foyer with wood-burning fireplace connects to a sunny dining room with original moldings, built-in cabinetry and scenic front yard views. The dining room leads to a gourmet kitchen with numerous high-end amenities, including granite countertops, a six-burner Wolf gas range, a Thermador warming drawer and a custom paneled refrigerator. The kitchen spills into a grand family room'part of a three-story, open-concept addition completed by the current owners. From custom built-ins to the convenient slider access to the rear flagstone terrace and private, tree-lined backyard, this room contains all the elements for effortless living and entertaining. Just off the family room sits a large, stately study/den/entertainment room with bay window, mahogany accents and open stairway leading to a large finished basement with full bathroom. The 2 story addition; family room, entertainment room and primary suite have radiant heat floors. A cozy living room with wood-burning fireplace, two powder rooms and a secondary stairway off the kitchen complete this fabulous first floor. The private, well-designed primary suite is located on its own level and features a walk-in closet, en suite full bath and abundant natural light. The next floor includes three well-sized bedrooms'each with ample closet space'plus a spacious laundry room with utility sink. Tucked away on the home's uppermost level you'll find another bedroom and full bath, along with an unfinished attic that could be converted to additional living space. The expansive one-acre lot'set far back from the street'provides plenty of space to play, and the detached, two-car garage houses an upper-level studio that's perfect for a home office or gym! Located on one of the most beautiful streets in Wayne, this Main Line masterpiece is within walking distance to parks, a skating and fishing pond, public transit, local schools and premier shopping and dining. Award-winning Radnor Township School District. 2022-05-30
This property is off market, which means it's not currently listed for sale or rent on Zillow. This may be different from what's available on other websites or public sources.
