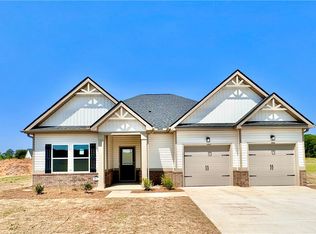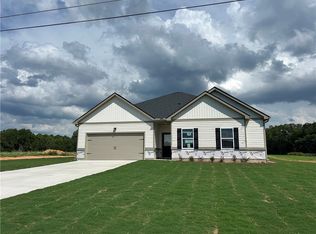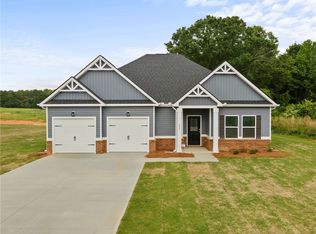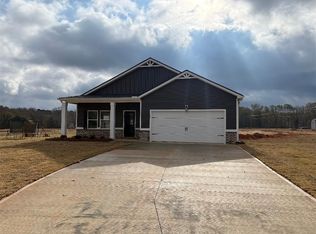Sold for $324,940
$324,940
301 Clinkscales Rd, Anderson, SC 29624
3beds
1,800sqft
Single Family Residence
Built in 2025
0.66 Acres Lot
$334,400 Zestimate®
$181/sqft
$2,069 Estimated rent
Home value
$334,400
$268,000 - $418,000
$2,069/mo
Zestimate® history
Loading...
Owner options
Explore your selling options
What's special
You and your guests are sure to love the eye-catching curb appeal and modern functionality of the Iris plan. The kitchen offers abundant counter space along with a walk-in pantry. The primary suite is spacious and features a private bath and expansive closet. Ready to simplify your laundry? Check out the direct laundry access from the primary suite closet! Other features include mudroom and plenty of storage added throughout such as attic space and two car garage. Annual storm water management cost of $375.00. CCRs available upon request. This community is right off Hwy 28 (South) which makes for an easy commute. Country living 10 minutes from downtown Anderson and convenient to shopping and dining, and major employers in Anderson. USDA financing available. Features and colors in images are not necessarily what is in the home being built. Monday and Tuesday by appointment only Open Wednesday through Saturday 10-6 and Sunday 12-6
Zillow last checked: 8 hours ago
Listing updated: September 23, 2025 at 05:56pm
Listed by:
Norbert Feth 404-702-8764,
DFH Realty Georgia, LLC,
Whitney Dingle 864-434-3914,
DFH Realty Georgia, LLC
Bought with:
Jamie Black, 136701
Weichert Realtors - Shaun & Shari Group
Source: WUMLS,MLS#: 20284686 Originating MLS: Western Upstate Association of Realtors
Originating MLS: Western Upstate Association of Realtors
Facts & features
Interior
Bedrooms & bathrooms
- Bedrooms: 3
- Bathrooms: 2
- Full bathrooms: 2
- Main level bathrooms: 2
- Main level bedrooms: 3
Primary bedroom
- Level: Main
Bedroom 2
- Level: Main
Bedroom 3
- Level: Main
Primary bathroom
- Level: Main
Bathroom
- Level: Main
Kitchen
- Level: Main
Kitchen
- Features: Eat-in Kitchen
- Level: Main
Laundry
- Level: Main
Living room
- Level: Main
Pantry
- Level: Main
Heating
- Central, Electric
Cooling
- Central Air, Electric
Appliances
- Included: Dishwasher, Electric Oven, Electric Range, Electric Water Heater, Microwave
- Laundry: Washer Hookup, Electric Dryer Hookup
Features
- Bathtub, Ceiling Fan(s), Dual Sinks, Fireplace, Granite Counters, Garden Tub/Roman Tub, High Ceilings, Bath in Primary Bedroom, Main Level Primary, Pull Down Attic Stairs, Smooth Ceilings, Separate Shower, Cable TV, Walk-In Closet(s), Walk-In Shower, Window Treatments
- Windows: Blinds, Tilt-In Windows
- Basement: None
- Has fireplace: Yes
Interior area
- Total structure area: 1,800
- Total interior livable area: 1,800 sqft
- Finished area above ground: 1,800
- Finished area below ground: 0
Property
Parking
- Total spaces: 2
- Parking features: Attached, Garage, Driveway
- Attached garage spaces: 2
Accessibility
- Accessibility features: Low Threshold Shower
Features
- Levels: One
- Stories: 1
- Patio & porch: Patio
- Exterior features: Patio
- Waterfront features: None
Lot
- Size: 0.66 Acres
- Features: Outside City Limits, Subdivision
Details
- Parcel number: 1271601028
- Horses can be raised: Yes
Construction
Type & style
- Home type: SingleFamily
- Architectural style: Craftsman,Ranch,Traditional
- Property subtype: Single Family Residence
Materials
- Brick, Vinyl Siding
- Foundation: Slab
Condition
- New Construction,Never Occupied
- New construction: Yes
- Year built: 2025
Details
- Builder name: Dfh Liberty
Utilities & green energy
- Sewer: Septic Tank
- Utilities for property: Cable Available
Community & neighborhood
Security
- Security features: Smoke Detector(s)
Location
- Region: Anderson
- Subdivision: Gleneddie Acres
Other
Other facts
- Listing agreement: Exclusive Right To Sell
Price history
| Date | Event | Price |
|---|---|---|
| 8/8/2025 | Sold | $324,940$181/sqft |
Source: | ||
| 5/28/2025 | Pending sale | $324,940$181/sqft |
Source: | ||
| 5/15/2025 | Price change | $324,940-4.7%$181/sqft |
Source: | ||
| 5/8/2025 | Price change | $340,940+0.3%$189/sqft |
Source: | ||
| 4/25/2025 | Price change | $339,990-0.3%$189/sqft |
Source: | ||
Public tax history
Tax history is unavailable.
Neighborhood: 29624
Nearby schools
GreatSchools rating
- 8/10Flat Rock Elementary SchoolGrades: PK-5Distance: 1.5 mi
- 7/10Starr-Iva Middle SchoolGrades: 6-8Distance: 5.3 mi
- 8/10Crescent High SchoolGrades: 9-12Distance: 6.4 mi
Schools provided by the listing agent
- Elementary: Flat Rock Elementary
- Middle: Starr-Iva Middl
- High: Crescent High
Source: WUMLS. This data may not be complete. We recommend contacting the local school district to confirm school assignments for this home.
Get a cash offer in 3 minutes
Find out how much your home could sell for in as little as 3 minutes with a no-obligation cash offer.
Estimated market value$334,400
Get a cash offer in 3 minutes
Find out how much your home could sell for in as little as 3 minutes with a no-obligation cash offer.
Estimated market value
$334,400



