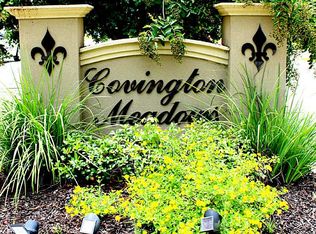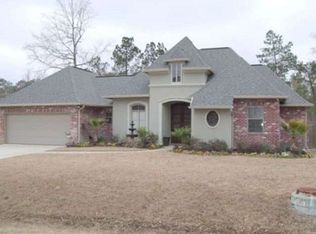Closed
Price Unknown
301 Clover Meadow Dr, Covington, LA 70433
4beds
2,269sqft
Single Family Residence
Built in 2005
-- sqft lot
$377,400 Zestimate®
$--/sqft
$2,363 Estimated rent
Home value
$377,400
$343,000 - $411,000
$2,363/mo
Zestimate® history
Loading...
Owner options
Explore your selling options
What's special
Charming 4-Bedroom Home on Corner Lot in Covington Meadows!
Welcome to this beautifully maintained 4-bedroom, 2-bath home located in the desirable Covington Meadows subdivision. Featuring a spacious floor plan perfect for both everyday living and entertaining, this home offers comfort and functionality at every turn.
Enjoy peace of mind with a new roof and a whole house generator, ensuring year-round comfort and security. Sitting proudly on a corner lot, this property provides extra space and curb appeal in a quiet, established neighborhood.
Don’t miss the opportunity to own this gem in the heart of Covington, LA—close to local amenities, top-rated schools, and all the charm Covington has to offer!
Zillow last checked: 8 hours ago
Listing updated: August 08, 2025 at 02:35pm
Listed by:
Jamie Mixon Cure 504-315-0334,
Keller Williams Realty Services
Bought with:
Emily Jocius
Engel & Volkers Baton Rouge
Source: GSREIN,MLS#: 2493626
Facts & features
Interior
Bedrooms & bathrooms
- Bedrooms: 4
- Bathrooms: 2
- Full bathrooms: 2
Bedroom
- Description: Flooring: Carpet
- Level: Lower
- Dimensions: 11.9x11.7
Bedroom
- Description: Flooring: Carpet
- Level: Lower
- Dimensions: 12.4x11.2
Bedroom
- Description: Flooring: Carpet
- Level: Lower
- Dimensions: 13.8x12.2
Primary bathroom
- Description: Flooring: Carpet
- Level: Lower
- Dimensions: 16.6x15.7
Breakfast room nook
- Description: Flooring: Tile
- Level: Lower
- Dimensions: 11.5x11.2
Dining room
- Description: Flooring: Tile
- Level: Lower
- Dimensions: 11.3x11
Kitchen
- Description: Flooring: Tile
- Level: Lower
- Dimensions: 14x11
Laundry
- Description: Flooring: Tile
- Level: Lower
- Dimensions: 7x6
Living room
- Description: Flooring: Engineered Hardwood
- Level: Lower
- Dimensions: 21x20.6
Heating
- Central
Cooling
- Central Air, 1 Unit
Appliances
- Included: Dishwasher, Disposal, Microwave, Oven, Range
- Laundry: Washer Hookup, Dryer Hookup
Features
- Ceiling Fan(s), Granite Counters, Stainless Steel Appliances
- Has fireplace: Yes
- Fireplace features: Gas, Wood Burning
Interior area
- Total structure area: 3,667
- Total interior livable area: 2,269 sqft
Property
Parking
- Parking features: Attached, Garage, Garage Door Opener
- Has garage: Yes
Features
- Levels: One
- Stories: 1
- Patio & porch: Covered, Oversized
- Exterior features: Fence
- Pool features: None
Lot
- Dimensions: 106 x 150 x 103 x 149
- Features: Corner Lot, City Lot
Details
- Additional structures: Shed(s)
- Parcel number: 31
- Special conditions: None
Construction
Type & style
- Home type: SingleFamily
- Architectural style: French Provincial
- Property subtype: Single Family Residence
Materials
- Brick, Stucco, Vinyl Siding
- Foundation: Slab
- Roof: Shingle
Condition
- Excellent
- Year built: 2005
Utilities & green energy
- Electric: Generator
- Sewer: Public Sewer
- Water: Public
Community & neighborhood
Location
- Region: Covington
- Subdivision: Covington Meadows
Price history
| Date | Event | Price |
|---|---|---|
| 8/8/2025 | Sold | -- |
Source: | ||
| 6/27/2025 | Contingent | $380,000$167/sqft |
Source: | ||
| 6/10/2025 | Price change | $380,000-2.6%$167/sqft |
Source: | ||
| 5/27/2025 | Price change | $390,000-1.3%$172/sqft |
Source: | ||
| 5/10/2025 | Listed for sale | $395,000$174/sqft |
Source: | ||
Public tax history
| Year | Property taxes | Tax assessment |
|---|---|---|
| 2024 | $1,875 -5.7% | $22,694 |
| 2023 | $1,988 0% | $22,694 |
| 2022 | $1,988 +0.2% | $22,694 |
Find assessor info on the county website
Neighborhood: 70433
Nearby schools
GreatSchools rating
- 5/10Pine View Middle SchoolGrades: 4-6Distance: 4.3 mi
- 7/10Fontainebleau Junior High SchoolGrades: 7-8Distance: 2.8 mi
- 8/10Fontainebleau High SchoolGrades: 9-12Distance: 2.7 mi
Sell with ease on Zillow
Get a Zillow Showcase℠ listing at no additional cost and you could sell for —faster.
$377,400
2% more+$7,548
With Zillow Showcase(estimated)$384,948

