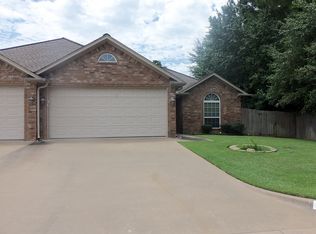Wonderful townhome with lots of amenities! Granite counter tops, tile, and marble! Custom cabinets. Open and airy, the living area flows into the kitchen and dining areas. Cozy fireplace. Relax under the covered patio while viewing to manicured fenced back yard.
This property is off market, which means it's not currently listed for sale or rent on Zillow. This may be different from what's available on other websites or public sources.
