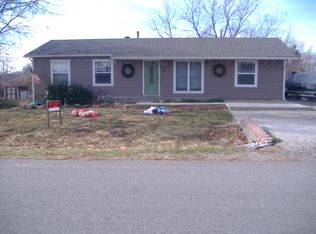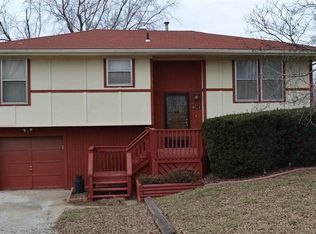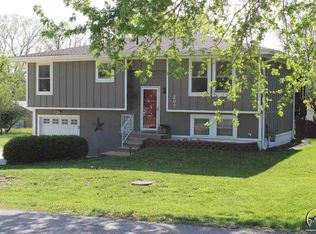Sold
Price Unknown
301 Devon Rd, Overbrook, KS 66524
3beds
1,200sqft
Single Family Residence, Residential
Built in 1977
0.53 Acres Lot
$220,900 Zestimate®
$--/sqft
$1,551 Estimated rent
Home value
$220,900
$208,000 - $236,000
$1,551/mo
Zestimate® history
Loading...
Owner options
Explore your selling options
What's special
A charming ranch, with a huge lot, in the historic little town of Overbrook, not to be overlooked, as the locals like to say. This well maintained, 3 bedroom, 2 bath is move in ready. Full unfinished basement, you can turn into living space that is best suited for what you need. Home is move in ready and won't last long. These items have been replaced with new in the last year and half: Central AC, Built-In Microwave, Refrigerator, Dishwasher and Fencing on both large yards. Overbrook is just 30 minutes from Topeka, Lawrence and Ottawa. Come take a drive out to the country and see this cozy home for yourself, you will be glad you did.
Zillow last checked: 10 hours ago
Listing updated: September 13, 2023 at 10:32am
Listed by:
Shannon Engler 785-383-8139,
RE/MAX EK Real Estate
Bought with:
Shannon Engler, 00242652
RE/MAX EK Real Estate
Source: Sunflower AOR,MLS#: 230176
Facts & features
Interior
Bedrooms & bathrooms
- Bedrooms: 3
- Bathrooms: 2
- Full bathrooms: 2
Primary bedroom
- Level: Main
- Area: 129.76
- Dimensions: 12.95 x 10.02
Bedroom 2
- Level: Main
- Area: 82.05
- Dimensions: 8.61 x 9.53
Bedroom 3
- Level: Main
- Area: 101.8
- Dimensions: 10.42 x 9.77
Kitchen
- Level: Main
- Area: 166.26
- Dimensions: 18.29 x 9.09
Laundry
- Level: Main
- Area: 132.1
- Dimensions: 11.32x11.67
Living room
- Level: Main
- Area: 167.37
- Dimensions: 15.94 X 10.50
Heating
- Natural Gas
Cooling
- Central Air
Appliances
- Included: Oven, Microwave, Dishwasher, Refrigerator, Disposal
- Laundry: Main Level
Features
- Sheetrock, 8' Ceiling
- Flooring: Laminate
- Doors: Storm Door(s)
- Windows: Insulated Windows, Storm Window(s)
- Basement: Concrete,Unfinished
- Has fireplace: No
Interior area
- Total structure area: 1,200
- Total interior livable area: 1,200 sqft
- Finished area above ground: 1,200
- Finished area below ground: 0
Property
Parking
- Parking features: Extra Parking
Features
- Patio & porch: Covered
- Fencing: Fenced,Chain Link,Wood
Lot
- Size: 0.53 Acres
- Dimensions: 164 x 141
Details
- Additional structures: Shed(s)
- Parcel number: 5050
- Special conditions: Standard,Not Arm's Length Sale
Construction
Type & style
- Home type: SingleFamily
- Architectural style: Ranch
- Property subtype: Single Family Residence, Residential
Materials
- Roof: Architectural Style
Condition
- Year built: 1977
Utilities & green energy
- Water: Public
Community & neighborhood
Location
- Region: Overbrook
- Subdivision: Meadow Sub
Price history
| Date | Event | Price |
|---|---|---|
| 9/5/2023 | Sold | -- |
Source: | ||
| 8/2/2023 | Pending sale | $179,988$150/sqft |
Source: | ||
| 7/25/2023 | Listed for sale | $179,988+16.2%$150/sqft |
Source: | ||
| 7/30/2021 | Sold | -- |
Source: | ||
| 6/19/2021 | Contingent | $154,900$129/sqft |
Source: | ||
Public tax history
| Year | Property taxes | Tax assessment |
|---|---|---|
| 2025 | -- | $21,689 +5.8% |
| 2024 | $3,578 -4% | $20,505 +0% |
| 2023 | $3,728 | $20,504 +7.1% |
Find assessor info on the county website
Neighborhood: 66524
Nearby schools
GreatSchools rating
- 4/10Overbrook Attendance CenterGrades: PK-3Distance: 0.4 mi
- 5/10Carbondale Attendance CenterGrades: 4-8Distance: 7.4 mi
- 4/10Santa Fe Trail High SchoolGrades: 9-12Distance: 4.6 mi
Schools provided by the listing agent
- Elementary: Overbrook Attendance Center/USD 434
- Middle: Carbondale Attendance Center/USD 434
- High: Santa Fe Trail High School/USD 434
Source: Sunflower AOR. This data may not be complete. We recommend contacting the local school district to confirm school assignments for this home.


