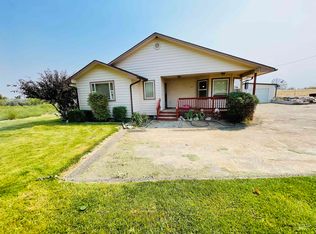Sold
$588,500
301 Douglas Rd, Ontario, OR 97914
3beds
2baths
2,229sqft
Single Family Residence
Built in 1980
10.97 Acres Lot
$586,300 Zestimate®
$264/sqft
$2,229 Estimated rent
Home value
$586,300
$504,000 - $663,000
$2,229/mo
Zestimate® history
Loading...
Owner options
Explore your selling options
What's special
This is a DREAM HOME!!! Tuscan-style home plus amazing views. Here you have privacy, acreage, 3 bedroom, 2 bath, 2229 square foot impressive home. Make all your friends envious of your new forever location. This home sets back off the main road by means of a long driveway again for a very private setting. Also you have a 24 x 60 garage/shop for all of your projects. Check out the gorgeous VIEWS OF THE MOUNTAINS!!! Lawn and deck round off the perfect setting
Zillow last checked: 8 hours ago
Listing updated: April 11, 2023 at 03:10pm
Listed by:
Rosemary Knapp 541-881-6095,
Goldwings Real Estate Group
Bought with:
Patty Frerichs
Downs Realty LLC
Source: IMLS,MLS#: 98870613
Facts & features
Interior
Bedrooms & bathrooms
- Bedrooms: 3
- Bathrooms: 2
- Main level bathrooms: 1
Primary bedroom
- Level: Upper
Bedroom 2
- Level: Upper
Bedroom 3
- Level: Upper
Family room
- Level: Main
Kitchen
- Level: Main
Living room
- Level: Main
Heating
- Electric, Forced Air, Heat Pump
Cooling
- Central Air
Appliances
- Included: Electric Water Heater, Dishwasher, Disposal, Microwave, Oven/Range Freestanding, Refrigerator, Water Softener Owned
Features
- Bath-Master, Family Room, Great Room, Breakfast Bar, Granit/Tile/Quartz Count, Number of Baths Main Level: 1, Number of Baths Upper Level: 1
- Windows: Skylight(s)
- Has basement: No
- Has fireplace: Yes
- Fireplace features: Wood Burning Stove
Interior area
- Total structure area: 2,229
- Total interior livable area: 2,229 sqft
- Finished area above ground: 2,229
- Finished area below ground: 0
Property
Parking
- Total spaces: 3
- Parking features: Detached, RV Access/Parking
- Garage spaces: 3
Features
- Levels: Two
- Has view: Yes
Lot
- Size: 10.97 Acres
- Features: 10 - 19.9 Acres, Garden, Irrigation Available, Views, Chickens, Auto Sprinkler System, Drip Sprinkler System, Pressurized Irrigation Sprinkler System, Irrigation Sprinkler System
Details
- Additional structures: Shed(s)
- Parcel number: 2800 2700
Construction
Type & style
- Home type: SingleFamily
- Property subtype: Single Family Residence
Materials
- Brick
- Roof: Architectural Style
Condition
- Year built: 1980
Utilities & green energy
- Sewer: Septic Tank
- Water: Well
Community & neighborhood
Location
- Region: Ontario
Other
Other facts
- Listing terms: Cash,Conventional,FHA,USDA Loan,VA Loan
- Ownership: Fee Simple
- Road surface type: Paved
Price history
Price history is unavailable.
Public tax history
| Year | Property taxes | Tax assessment |
|---|---|---|
| 2024 | $3,071 +1.4% | $244,072 +2.9% |
| 2023 | $3,030 +2.1% | $237,104 +2.9% |
| 2022 | $2,967 +1.7% | $230,338 +2.9% |
Find assessor info on the county website
Neighborhood: 97914
Nearby schools
GreatSchools rating
- 8/10Pioneer Elementary SchoolGrades: K-5Distance: 1.2 mi
- 3/10Ontario Middle SchoolGrades: 7-8Distance: 5.9 mi
- 3/10Ontario High SchoolGrades: 9-12Distance: 5.7 mi
Schools provided by the listing agent
- Elementary: Ontario
- Middle: Ontario Jr High
- High: Ontario
- District: Ontario School District 8C
Source: IMLS. This data may not be complete. We recommend contacting the local school district to confirm school assignments for this home.
Get pre-qualified for a loan
At Zillow Home Loans, we can pre-qualify you in as little as 5 minutes with no impact to your credit score.An equal housing lender. NMLS #10287.
