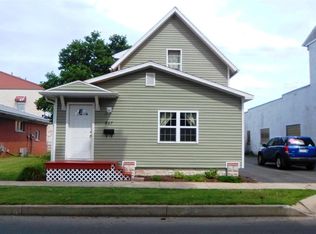Closed
$165,000
301 E 8th St, Rochester, IN 46975
2beds
1,512sqft
Single Family Residence
Built in 1969
4,094.64 Square Feet Lot
$166,100 Zestimate®
$--/sqft
$920 Estimated rent
Home value
$166,100
Estimated sales range
Not available
$920/mo
Zestimate® history
Loading...
Owner options
Explore your selling options
What's special
Very nice 2 bedroom 1 bath home situated on a corner lot. Open concept floor plan. Recent updates include newer furnace, water heater, updated pex water lines, flooring and more. Located close to shopping.
Zillow last checked: 8 hours ago
Listing updated: August 12, 2025 at 05:37pm
Listed by:
Gwen Hornstein 574-835-0265,
Rochester Realty, LLC
Bought with:
Maci Smith
Listing Leaders, NCI-Rochester
Source: IRMLS,MLS#: 202526556
Facts & features
Interior
Bedrooms & bathrooms
- Bedrooms: 2
- Bathrooms: 1
- Full bathrooms: 1
- Main level bedrooms: 2
Bedroom 1
- Level: Main
Bedroom 2
- Level: Main
Family room
- Level: Main
- Area: 448
- Dimensions: 16 x 28
Kitchen
- Level: Main
- Area: 156
- Dimensions: 12 x 13
Living room
- Level: Main
- Area: 220
- Dimensions: 20 x 11
Heating
- Natural Gas, Forced Air
Cooling
- Central Air
Features
- Basement: Crawl Space
- Has fireplace: No
Interior area
- Total structure area: 1,512
- Total interior livable area: 1,512 sqft
- Finished area above ground: 1,512
- Finished area below ground: 0
Property
Features
- Levels: One
- Stories: 1
Lot
- Size: 4,094 sqft
- Dimensions: 51x80
- Features: Corner Lot
Details
- Additional structures: Shed
- Parcel number: 250792253001.000009
Construction
Type & style
- Home type: SingleFamily
- Architectural style: Ranch
- Property subtype: Single Family Residence
Materials
- Brick
Condition
- New construction: No
- Year built: 1969
Utilities & green energy
- Sewer: City
- Water: City
Community & neighborhood
Location
- Region: Rochester
- Subdivision: None
Price history
| Date | Event | Price |
|---|---|---|
| 8/12/2025 | Sold | $165,000 |
Source: | ||
| 7/9/2025 | Listed for sale | $165,000+10.7% |
Source: | ||
| 6/22/2022 | Sold | $149,000-0.6% |
Source: | ||
| 6/1/2022 | Pending sale | $149,900 |
Source: | ||
| 5/4/2022 | Price change | $149,900-6.3% |
Source: | ||
Public tax history
| Year | Property taxes | Tax assessment |
|---|---|---|
| 2024 | $917 +128.1% | $132,900 -2.1% |
| 2023 | $402 +101.7% | $135,800 +61.3% |
| 2022 | $199 -3.7% | $84,200 +66.1% |
Find assessor info on the county website
Neighborhood: 46975
Nearby schools
GreatSchools rating
- NAColumbia Elementary SchoolGrades: PK-1Distance: 0.6 mi
- 4/10Rochester Community High SchoolGrades: 8-12Distance: 0.8 mi
- 6/10George M Riddle Elementary SchoolGrades: 2-4Distance: 0.7 mi
Schools provided by the listing agent
- Elementary: Columbia / Riddle
- Middle: Rochester Community
- High: Rochester Community
- District: Rochester Community School Corp.
Source: IRMLS. This data may not be complete. We recommend contacting the local school district to confirm school assignments for this home.
Get pre-qualified for a loan
At Zillow Home Loans, we can pre-qualify you in as little as 5 minutes with no impact to your credit score.An equal housing lender. NMLS #10287.
