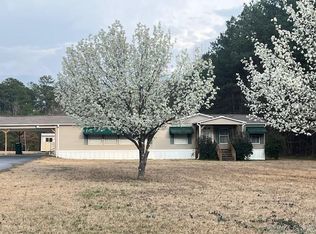Closed
$135,000
301 Elkins Rd, White Hall, AR 71602
3beds
1,848sqft
Mobile Home
Built in 1998
3.93 Acres Lot
$142,900 Zestimate®
$73/sqft
$1,028 Estimated rent
Home value
$142,900
$124,000 - $160,000
$1,028/mo
Zestimate® history
Loading...
Owner options
Explore your selling options
What's special
HOME IS LOCATED ON 3.93 ACRES WITH AN INGROUND STORM SHELTER IN BACK. 3 LARGE BEDROOMS W/WALK-IN CLOSETS AND 2 BATHS. OPEN CONCEPT WITH EXTRA LARGE LIVING SPACE W/GASLOG FIREPLACE, FORMAL DINING, KITCHEN WITH BREAKFAAST BAR AND WALK-IN PANTRY AND PLENTY OF ROOM FOR TABLE AND CHAIRS. ELECTRIC STOVE, DISHWASHER, REFRIGERTOR, WASHER AND DRYER TO REMAIN. 2 CAR ATTACHED GARAGE WITH ELECTRIC OPENERS, LARGE FRONT PORCH AND SMALLER BACK PORCH. VERY WELL MAINTAINED.
Zillow last checked: 8 hours ago
Listing updated: April 29, 2023 at 03:17pm
Listed by:
Martha C Womack 870-329-3753,
Lunsford & Associates Realty Co.
Bought with:
Leslie Thomas, AR
Century 21 United Pine Bluff
Source: CARMLS,MLS#: 22028595
Facts & features
Interior
Bedrooms & bathrooms
- Bedrooms: 3
- Bathrooms: 2
- Full bathrooms: 2
Dining room
- Features: Separate Dining Room, Eat-in Kitchen, Breakfast Bar
Heating
- Natural Gas
Cooling
- Electric
Appliances
- Included: Free-Standing Range, Electric Range, Dishwasher, Refrigerator, Plumbed For Ice Maker, Washer, Dryer, Gas Water Heater
- Laundry: Washer Hookup, Electric Dryer Hookup, Laundry Room
Features
- Walk-In Closet(s), Ceiling Fan(s), Breakfast Bar, Kit Counter-Formica, Pantry, Sheet Rock, Paneling, Wallpaper, Sheet Rock Ceiling, All Bedrooms Down, 3 Bedrooms Same Level
- Flooring: Carpet, Vinyl
- Doors: Insulated Doors
- Windows: Window Treatments, Insulated Windows
- Has fireplace: Yes
- Fireplace features: Gas Starter, Gas Logs Present
Interior area
- Total structure area: 1,848
- Total interior livable area: 1,848 sqft
Property
Parking
- Total spaces: 2
- Parking features: Garage, Two Car, Garage Door Opener
- Has garage: Yes
Features
- Levels: One
- Stories: 1
- Patio & porch: Porch
Lot
- Size: 3.93 Acres
- Features: Sloped, Rural Property, Cleared, Not in Subdivision
Details
- Parcel number: 00105964001
Construction
Type & style
- Home type: MobileManufactured
- Architectural style: Traditional
- Property subtype: Mobile Home
Materials
- Metal/Vinyl Siding
- Foundation: Crawl Space
- Roof: Composition
Condition
- New construction: No
- Year built: 1998
Utilities & green energy
- Electric: Elec-Municipal (+Entergy)
- Gas: Gas-Natural
- Sewer: Septic Tank
- Water: Public
- Utilities for property: Natural Gas Connected
Green energy
- Energy efficient items: Doors
Community & neighborhood
Location
- Region: White Hall
- Subdivision: Metes & Bounds
HOA & financial
HOA
- Has HOA: No
Other
Other facts
- Body type: Double Wide
- Listing terms: FHA,Conventional,Cash,USDA Loan
- Road surface type: Paved
Price history
| Date | Event | Price |
|---|---|---|
| 3/31/2023 | Sold | $135,000-9.9%$73/sqft |
Source: | ||
| 10/26/2022 | Contingent | $149,900$81/sqft |
Source: | ||
| 8/22/2022 | Listed for sale | $149,900$81/sqft |
Source: | ||
Public tax history
| Year | Property taxes | Tax assessment |
|---|---|---|
| 2024 | $239 +377.1% | $12,880 +55.5% |
| 2023 | $50 -86.8% | $8,283 +10% |
| 2022 | $380 | $7,530 |
Find assessor info on the county website
Neighborhood: 71602
Nearby schools
GreatSchools rating
- 8/10Robert F Morehead Middle SchoolGrades: 5-8Distance: 6.9 mi
- 6/10Dollarway High SchoolGrades: 9-12Distance: 5.4 mi
Schools provided by the listing agent
- Elementary: Dollarway
- Middle: Dollarway
- High: Dollarway
Source: CARMLS. This data may not be complete. We recommend contacting the local school district to confirm school assignments for this home.
