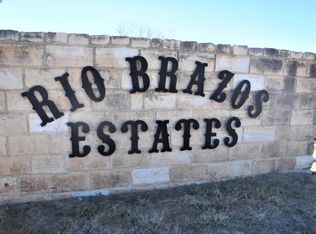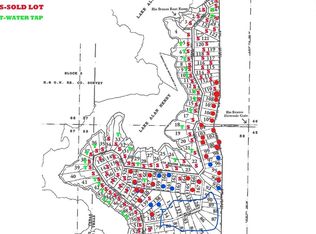This is a 4125 square foot, single family home. This home is located at 301 Fagan Rd, Snyder, TX 79549.
This property is off market, which means it's not currently listed for sale or rent on Zillow. This may be different from what's available on other websites or public sources.

