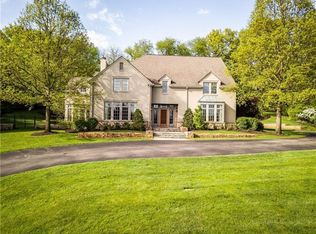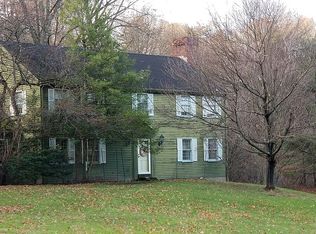Sold for $2,200,000 on 07/15/24
$2,200,000
301 Fairview Rd, Pittsburgh, PA 15238
7beds
7,622sqft
Single Family Residence
Built in 1936
3.82 Acres Lot
$2,276,100 Zestimate®
$289/sqft
$3,582 Estimated rent
Home value
$2,276,100
$2.07M - $2.50M
$3,582/mo
Zestimate® history
Loading...
Owner options
Explore your selling options
What's special
Welcome to the Estate at 301 Fairview Rd! This timeless colonial stunner consists of just over 7600 sqft of living space, & is situated on 3.82 private acres in the Fox Chapel Area School District. First floor consists of exceptionally large rooms, copious natural light, elevated ceilings, & recessed lighting throughout. There are 3 separate sets of stairs that can take you to the second floor, which contains 7 well sized bedrooms, & 5 full bathrooms. Intricate detail, exquisite dentil molding, custom built-ins, marble floors, & original wood paneling only scratch the surface when it comes to the amount of character in this luxury home. The exterior grounds of the property are simply magnificent. A 20x50 in ground pool, impeccable stone pool deck, two cabanas (kitchenette and full bath), a serene courtyard, mature trees, prestigious governors circle, double driveway & extreme privacy to name a few. Other highlights: full home generator, sprinkler system, updated electrical/HVAC
Zillow last checked: 8 hours ago
Listing updated: July 15, 2024 at 08:26am
Listed by:
Max Hofmann 412-421-9120,
HOWARD HANNA REAL ESTATE SERVICES
Bought with:
Andrea Ehrenreich
HOWARD HANNA REAL ESTATE SERVICES
Source: WPMLS,MLS#: 1654439 Originating MLS: West Penn Multi-List
Originating MLS: West Penn Multi-List
Facts & features
Interior
Bedrooms & bathrooms
- Bedrooms: 7
- Bathrooms: 8
- Full bathrooms: 5
- 1/2 bathrooms: 3
Primary bedroom
- Level: Upper
- Dimensions: 20x20
Bedroom 2
- Level: Upper
- Dimensions: 17x15
Bedroom 3
- Level: Upper
- Dimensions: 16x14
Bedroom 4
- Level: Upper
- Dimensions: 15x14
Bedroom 5
- Level: Upper
- Dimensions: 17x11
Bonus room
- Level: Main
- Dimensions: 19x14
Bonus room
- Level: Upper
- Dimensions: 13x10
Bonus room
- Level: Upper
- Dimensions: 15x8
Den
- Level: Main
- Dimensions: 15x14
Dining room
- Level: Main
- Dimensions: 21x15
Entry foyer
- Level: Main
- Dimensions: 16x8
Family room
- Level: Main
- Dimensions: 27x16
Kitchen
- Level: Main
- Dimensions: 29x21
Living room
- Level: Main
- Dimensions: 30x21
Heating
- Forced Air, Gas
Cooling
- Central Air
Appliances
- Included: Some Gas Appliances, Convection Oven, Cooktop, Dryer, Dishwasher, Disposal, Microwave, Refrigerator, Washer
Features
- Window Treatments
- Flooring: Hardwood, Tile, Carpet
- Windows: Multi Pane, Screens, Window Treatments
- Basement: Interior Entry,Unfinished
- Number of fireplaces: 9
- Fireplace features: Gas
Interior area
- Total structure area: 7,622
- Total interior livable area: 7,622 sqft
Property
Parking
- Total spaces: 2
- Parking features: Built In, Garage Door Opener
- Has attached garage: Yes
Features
- Levels: Two
- Stories: 2
- Pool features: Pool
Lot
- Size: 3.82 Acres
- Dimensions: 3.824
Details
- Parcel number: 0439J00045000000
Construction
Type & style
- Home type: SingleFamily
- Architectural style: Colonial,Two Story
- Property subtype: Single Family Residence
Materials
- Brick
- Roof: Slate
Condition
- Resale
- Year built: 1936
Utilities & green energy
- Sewer: Public Sewer
- Water: Public
Community & neighborhood
Security
- Security features: Security System
Location
- Region: Pittsburgh
Price history
| Date | Event | Price |
|---|---|---|
| 7/15/2024 | Sold | $2,200,000-26.5%$289/sqft |
Source: | ||
| 6/3/2024 | Contingent | $2,995,000$393/sqft |
Source: | ||
| 5/21/2024 | Listed for sale | $2,995,000$393/sqft |
Source: | ||
| 5/21/2024 | Listing removed | -- |
Source: | ||
| 10/30/2023 | Price change | $2,995,000-7.8%$393/sqft |
Source: | ||
Public tax history
| Year | Property taxes | Tax assessment |
|---|---|---|
| 2025 | $46,746 +7% | $1,519,500 -1.2% |
| 2024 | $43,688 +500.7% | $1,537,500 |
| 2023 | $7,272 | $1,537,500 |
Find assessor info on the county website
Neighborhood: 15238
Nearby schools
GreatSchools rating
- 8/10Fairview El SchoolGrades: K-5Distance: 1.3 mi
- 8/10Dorseyville Middle SchoolGrades: 6-8Distance: 3 mi
- 9/10Fox Chapel Area High SchoolGrades: 9-12Distance: 1.3 mi
Schools provided by the listing agent
- District: Fox Chapel Area
Source: WPMLS. This data may not be complete. We recommend contacting the local school district to confirm school assignments for this home.
Sell for more on Zillow
Get a free Zillow Showcase℠ listing and you could sell for .
$2,276,100
2% more+ $45,522
With Zillow Showcase(estimated)
$2,321,622
