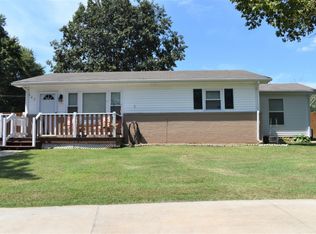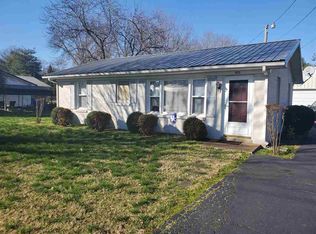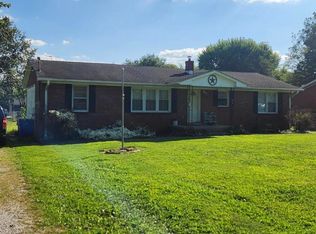Sold for $189,900 on 09/23/25
$189,900
301 Filter Plant Rd, Franklin, KY 42134
2beds
816sqft
Single Family Residence
Built in 1969
9,147.6 Square Feet Lot
$191,000 Zestimate®
$233/sqft
$1,138 Estimated rent
Home value
$191,000
Estimated sales range
Not available
$1,138/mo
Zestimate® history
Loading...
Owner options
Explore your selling options
What's special
Affordable and updated! Open concept 2 bedroom 1 bathroom home on a spacious corner lot. New LVP flooring, complemented by crown moulding throughout the entire home. High quality energy efficient windows and doors throughout. Enjoy the shade of mature trees in both the front and back yards. Nicely updated and well maintained home, close to the community park and Drake's creek, convenient to both I-65 and downtown Franklin
Zillow last checked: 8 hours ago
Listing updated: September 30, 2025 at 06:58am
Listed by:
Robert J Payne 270-320-8427,
Crye-Leike Executive Realty
Bought with:
Natasha Holcomb, 273344
Benchmark Realty, LLC
Source: RASK,MLS#: RA20253331
Facts & features
Interior
Bedrooms & bathrooms
- Bedrooms: 2
- Bathrooms: 1
- Full bathrooms: 1
- Main level bathrooms: 1
- Main level bedrooms: 2
Primary bedroom
- Level: Main
- Area: 139.2
- Dimensions: 12 x 11.6
Bedroom 2
- Level: Main
- Area: 109.2
- Dimensions: 12 x 9.1
Primary bathroom
- Level: Main
Bathroom
- Features: Tub/Shower Combo
Kitchen
- Level: Main
- Area: 152.95
- Dimensions: 11.5 x 13.3
Living room
- Level: Main
- Area: 178.64
- Dimensions: 15.4 x 11.6
Heating
- Central, Electric
Cooling
- Central Air
Appliances
- Included: Dishwasher, Range/Oven, Electric Range, Gas Water Heater
- Laundry: Laundry Room
Features
- None, Walls (Dry Wall), Eat-in Kitchen
- Flooring: Vinyl
- Basement: None
- Has fireplace: No
- Fireplace features: None
Interior area
- Total structure area: 816
- Total interior livable area: 816 sqft
Property
Parking
- Parking features: Detached Carport
- Has carport: Yes
Accessibility
- Accessibility features: None
Features
- Exterior features: None
- Fencing: None
Lot
- Size: 9,147 sqft
- Features: Trees
Details
- Parcel number: 0150004020.00
Construction
Type & style
- Home type: SingleFamily
- Architectural style: Cape Cod
- Property subtype: Single Family Residence
Materials
- Brick/Siding
- Foundation: Slab
- Roof: Dimensional
Condition
- Year built: 1969
Utilities & green energy
- Sewer: City
- Water: City
Community & neighborhood
Location
- Region: Franklin
- Subdivision: None
Price history
| Date | Event | Price |
|---|---|---|
| 9/23/2025 | Sold | $189,900$233/sqft |
Source: | ||
| 8/21/2025 | Pending sale | $189,900$233/sqft |
Source: | ||
| 7/10/2025 | Price change | $189,900-2.1%$233/sqft |
Source: | ||
| 7/3/2025 | Price change | $194,000-0.5%$238/sqft |
Source: | ||
| 6/11/2025 | Listed for sale | $195,000+21.9%$239/sqft |
Source: | ||
Public tax history
| Year | Property taxes | Tax assessment |
|---|---|---|
| 2022 | $814 +0.8% | $93,000 |
| 2021 | $807 +18.1% | $93,000 +19.2% |
| 2020 | $684 -1.9% | $78,000 |
Find assessor info on the county website
Neighborhood: 42134
Nearby schools
GreatSchools rating
- NAFranklin Elementary SchoolGrades: PK-KDistance: 1.3 mi
- 6/10Franklin-Simpson Middle SchoolGrades: 6-8Distance: 1.5 mi
- 7/10Franklin-Simpson High SchoolGrades: 9-12Distance: 1.6 mi
Schools provided by the listing agent
- Elementary: Franklin
- Middle: Franklin Simpson
- High: Franklin Simpson
Source: RASK. This data may not be complete. We recommend contacting the local school district to confirm school assignments for this home.

Get pre-qualified for a loan
At Zillow Home Loans, we can pre-qualify you in as little as 5 minutes with no impact to your credit score.An equal housing lender. NMLS #10287.


