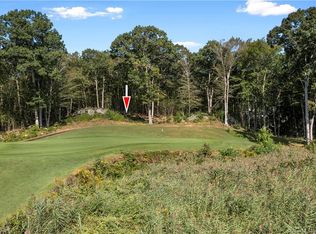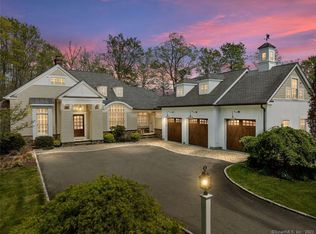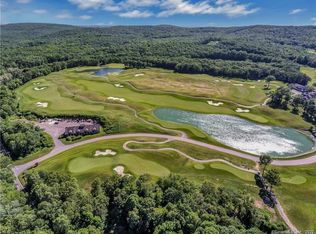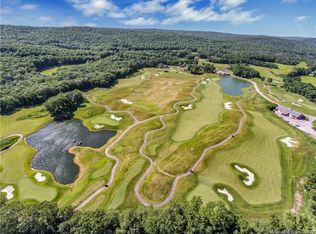Custom design and construction by award-winning architect and an award-winning builder nears completion at The Residences at Fox Hopyard Golf Club. Coffered ceiling, raised paneling, crown molding, and open flr plan hallmark this jewel being polished.
This property is off market, which means it's not currently listed for sale or rent on Zillow. This may be different from what's available on other websites or public sources.




