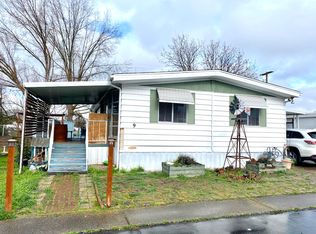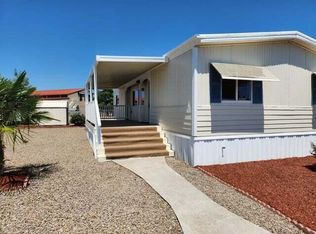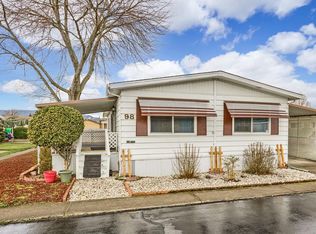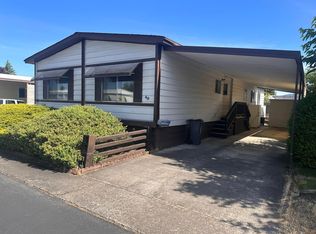Closed
$83,000
301 Freeman Rd Unit 23, Central Point, OR 97502
2beds
2baths
1,248sqft
In Park, Mobile Home, Manufactured Home
Built in 1981
-- sqft lot
$-- Zestimate®
$67/sqft
$1,585 Estimated rent
Home value
Not available
Estimated sales range
Not available
$1,585/mo
Zestimate® history
Loading...
Owner options
Explore your selling options
What's special
Come tour this very well kept 2 bedroom 2 bath 1248 square foot Manufactured Home in park. Home features new carpeting, 2014 hot water heater, 2020 gas/electric heating and cooling unit. Very nice open floor plan with seperate family/living areas and designated dining room with built in hutch. Kitchen features dual ovens, electric range breakfast bar and tons of storage. The covered porch offers privacy and plenty of room for your table and chairs for those summer evenings.
Easy access to the very private and fenced back yard featuring a nice size area of grass for pets or gardening. Timed inground sprinklers front and back. Wheel chair ramps for easy access. 10 x 16 shed for all your storage needs add to the charm of this unit located close to shopping, restaurants and downtown Central Point. Affordable space rent gets you access to the clubhouse amenities with an exercise room, billards and indoor pool. Schedule your tour today.
Zillow last checked: 8 hours ago
Listing updated: January 28, 2026 at 04:09pm
Listed by:
Windermere Van Vleet Eagle Point 541-826-4181
Bought with:
Windermere Van Vleet Eagle Point
Source: Oregon Datashare,MLS#: 220200694
Facts & features
Interior
Bedrooms & bathrooms
- Bedrooms: 2
- Bathrooms: 2
Heating
- Forced Air, Natural Gas
Cooling
- Central Air, Other
Appliances
- Included: Cooktop, Dishwasher, Double Oven, Range Hood, Refrigerator
Features
- Breakfast Bar, Built-in Features, Ceiling Fan(s), Fiberglass Stall Shower, Laminate Counters, Linen Closet, Open Floorplan, Pantry, Shower/Tub Combo
- Flooring: Carpet, Vinyl
- Windows: Vinyl Frames
- Basement: None
- Has fireplace: No
Interior area
- Total structure area: 1,248
- Total interior livable area: 1,248 sqft
Property
Parking
- Parking features: Attached Carport
- Has carport: Yes
Accessibility
- Accessibility features: Accessible Approach with Ramp
Features
- Levels: One
- Stories: 1
- Patio & porch: Covered Deck
- Fencing: Fenced
- Has view: Yes
- View description: Neighborhood
Lot
- Features: Drip System, Landscaped, Level, Sprinkler Timer(s), Sprinklers In Front, Sprinklers In Rear
Details
- Additional structures: Storage
- Parcel number: 30097526
- On leased land: Yes
- Lease amount: $686
- Special conditions: Standard
Construction
Type & style
- Home type: MobileManufactured
- Property subtype: In Park, Mobile Home, Manufactured Home
Materials
- Foundation: Unknown
- Roof: Composition
Condition
- Year built: 1981
Utilities & green energy
- Sewer: Public Sewer
- Water: Public
Community & neighborhood
Security
- Security features: Smoke Detector(s)
Community
- Community features: Pool
Senior living
- Senior community: Yes
Location
- Region: Central Point
Other
Other facts
- Body type: Double Wide
- Listing terms: Cash,Conventional,FHA,VA Loan
- Road surface type: Paved
Price history
| Date | Event | Price |
|---|---|---|
| 1/28/2026 | Sold | $83,000-7.7%$67/sqft |
Source: | ||
| 12/17/2025 | Pending sale | $89,900$72/sqft |
Source: | ||
| 12/12/2025 | Listed for sale | $89,900$72/sqft |
Source: | ||
| 12/10/2025 | Pending sale | $89,900$72/sqft |
Source: | ||
| 11/17/2025 | Price change | $89,900-6.3%$72/sqft |
Source: | ||
Public tax history
| Year | Property taxes | Tax assessment |
|---|---|---|
| 2024 | $647 +3.3% | $37,220 +3% |
| 2023 | $627 +2.3% | $36,140 |
| 2022 | $613 +211.6% | $36,140 +188.9% |
Find assessor info on the county website
Neighborhood: 97502
Nearby schools
GreatSchools rating
- 5/10Central Point Elementary SchoolGrades: K-5Distance: 0.5 mi
- 5/10Scenic Middle SchoolGrades: 6-8Distance: 1.3 mi
- 3/10Crater Renaissance AcademyGrades: 9-12Distance: 1 mi



