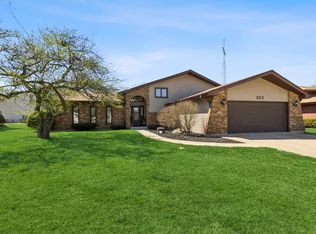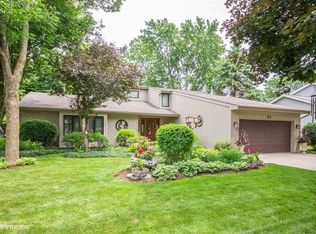NO REALTOR PHONE CALLS/SOLICITATION WITHOUT BUYER! OPEN HOUSE: SUN 10/26 1-3PM & SUN 11/2 1-3PM Quality constructed 4 Bedroom, 2 Bath Quad Level home in fabulous neighborhood & community. Custom built home fully updated throughout & extremely well cared for by original owners. 4 levels of high quality features, great layout with tons of room & so many extras & upgrades both inside & out, all described in detail below. INTERIOR: Beautiful hardwood flooring, plush carpeting, solid wood doors, shelving in every closet, tailormade window treatments & ample storage smartly placed with extra closets on every level. Home has bedroom & bathroom on lower level with no stairs from garage entry creating easy accessibility, possibility for in-law or care giver arrangement or home business. LOWER MAIN LEVEL: FAMILY ROOM, OFFICE/4th BEDROOM, FULL BATH, LAUNDRY, GARAGE & STORAGE Enormous family room with beautiful gas fireplace surrounded by custom built mantle, shelves & cabinetry. Large Office/4th Bedroom with spacious closets & built in desk work space with filing cabinets & storage for perfect home office or guest room. 1st floor Bathroom, Laundry closet with washer & dryer, 2 additional storage closets & access to basement. Numerous windows allowing in natural light & special wood trim adorning space & small staircase to Main Level. Attached, finished, heated 2.5 car garage, perfect for workshop space, family parties, or car enthusiasts. MAIN LEVEL: KITCHEN, DINING, FORMAL LIVING ROOM, FRONT ENTRY, FOYER & STORAGE Updated & immaculate Kitchen with full height, custom solid cherry wood cabinetry & trim + granite counter tops. Extra features include: multiple drawers & slide outs, working isl&, built in spice rack, baking sheet & pot/pan storage, 2 floor to ceiling double door pantries & much more… ready for a chef/home baker! Higher end appliances include spotless double oven, built in cook top, side by side refrigerator with icemaker & in-door filtered water dispenser, microwave & ultra-quiet dishwasher. Attached full Dining Room & grand sized Formal Living Room plus Foyer entry & 2 large coat/storage/utility closets & staircase to Upper Level. Large sliding door from kitchen leads to patio & beautiful backyard. UPPER LEVEL: 3 BEDROOMS, FULL BATH & STORAGE Large Primary Bedroom with double closet + 2 more large bedrooms, each with extra long closets. Updated full Bath with double vanity sinks, bathtub/shower, +linen closet & additional hallway closet for even more storage. BASEMENT LEVEL: Half basement, painted walls & epoxy floor, currently used as quilter’s paradise. Plenty of room for storage, crafts/hobbies, game room, family parties, etc. UTILITIES: Air conditioner & high efficiency furnace with built in humidifier, sump pump with water sensor connected to alarm system. High tech Nest thermostat with remote operation via smart phone. EXTRA: In home security system includes multiple room & window sensors & 2 electronic keypads LOT: Almost 1/3 acre professionally landscaped corner lot, well manicured neighborhood, low traffic on both streets, paved sidewalks, ample parkways & established trees. Utilities carefully run only along North side of property line, leaving huge backyard fully open for option of adding a future pool. Plenty of space for kids to play & host barbeques on patio or garden. EXTERIOR: Brick front, insulated vinyl siding & Anderson casement windows. Upgraded 2”x 6” framed exterior walls. Concrete patio for gathering with specially designed landscaping & retaining wall features & lots of additional room for gardening & large double door shed for storing tools & seasonal items. NEIGHBORHOOD: Quiet, safe, family friendly neighborhood sidewalks for bike rides, close to park, library & conveniences like grocery store, gas station, pharmacies, shops & restaurants. SCHOOL DISTRICT: Troy School District 30-C Grade Schools & Joliet Township West HS
This property is off market, which means it's not currently listed for sale or rent on Zillow. This may be different from what's available on other websites or public sources.


