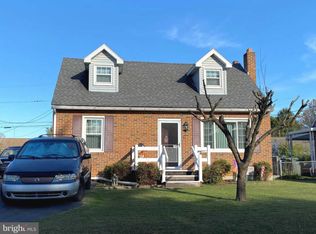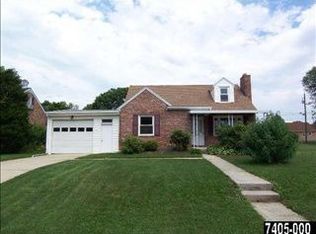Sold for $230,000
$230,000
301 Greystone Rd, York, PA 17402
3beds
1,260sqft
Single Family Residence
Built in 1950
6,251 Square Feet Lot
$258,600 Zestimate®
$183/sqft
$1,553 Estimated rent
Home value
$258,600
$246,000 - $272,000
$1,553/mo
Zestimate® history
Loading...
Owner options
Explore your selling options
What's special
Welcome to 301 Greystone Rd, a cozy 3-bed, 1-bath brick Cape Cod-style home in York Suburban Schools. Inside, discover hardwood floors throughout and an updated kitchen featuring granite countertops, modern stainless steel appliances, and porcelain tile floor. Enjoy the convenience of your fenced-in backyard, perfect for entertaining guests or relaxing in a tranquil setting. The detached 1-car garage adds both convenience and extra storage space. With a newer roof, a brand new water heater, and fresh paint, there is little you need to do but move right in. Situated on a corner lot, you're close to everything in East York. Whether it's shopping, dining, or outdoor activities, you'll find it all just a stone's throw away.
Zillow last checked: 8 hours ago
Listing updated: January 22, 2024 at 11:53am
Listed by:
Dan Hineline 717-781-4988,
Coldwell Banker Realty
Bought with:
Brett Jones, RS365892
Real of Pennsylvania
Source: Bright MLS,MLS#: PAYK2052944
Facts & features
Interior
Bedrooms & bathrooms
- Bedrooms: 3
- Bathrooms: 1
- Full bathrooms: 1
- Main level bathrooms: 1
- Main level bedrooms: 1
Basement
- Area: 630
Heating
- Forced Air, Natural Gas
Cooling
- Central Air, Electric
Appliances
- Included: Gas Water Heater
- Laundry: In Basement
Features
- Basement: Unfinished
- Number of fireplaces: 1
Interior area
- Total structure area: 1,890
- Total interior livable area: 1,260 sqft
- Finished area above ground: 1,260
- Finished area below ground: 0
Property
Parking
- Total spaces: 1
- Parking features: Storage, Covered, Detached, Driveway, On Street
- Garage spaces: 1
- Has uncovered spaces: Yes
Accessibility
- Accessibility features: None
Features
- Levels: Two
- Stories: 2
- Pool features: None
- Fencing: Vinyl
Lot
- Size: 6,251 sqft
Details
- Additional structures: Above Grade, Below Grade
- Parcel number: 460001400200000000
- Zoning: RES
- Special conditions: Standard
Construction
Type & style
- Home type: SingleFamily
- Architectural style: Cape Cod
- Property subtype: Single Family Residence
Materials
- Frame, Masonry
- Foundation: Block
- Roof: Shingle
Condition
- New construction: No
- Year built: 1950
Utilities & green energy
- Sewer: Public Sewer
- Water: Public
Community & neighborhood
Location
- Region: York
- Subdivision: Yorkshire
- Municipality: SPRINGETTSBURY TWP
Other
Other facts
- Listing agreement: Exclusive Right To Sell
- Listing terms: Cash,Conventional,FHA,VA Loan
- Ownership: Fee Simple
Price history
| Date | Event | Price |
|---|---|---|
| 1/22/2024 | Sold | $230,000-1.2%$183/sqft |
Source: | ||
| 12/19/2023 | Pending sale | $232,900$185/sqft |
Source: | ||
| 12/9/2023 | Listed for sale | $232,900+26%$185/sqft |
Source: | ||
| 8/10/2020 | Sold | $184,900$147/sqft |
Source: BHHS Homesale Realty #PAYK140090_17402 Report a problem | ||
| 6/26/2020 | Listed for sale | $184,900+12.1%$147/sqft |
Source: House Broker Realty LLC #PAYK140090 Report a problem | ||
Public tax history
| Year | Property taxes | Tax assessment |
|---|---|---|
| 2025 | $3,804 +2.6% | $108,740 |
| 2024 | $3,706 -0.6% | $108,740 |
| 2023 | $3,728 +9.7% | $108,740 |
Find assessor info on the county website
Neighborhood: East York
Nearby schools
GreatSchools rating
- NAYorkshire El SchoolGrades: K-2Distance: 0.3 mi
- 6/10York Suburban Middle SchoolGrades: 6-8Distance: 0.7 mi
- 8/10York Suburban Senior High SchoolGrades: 9-12Distance: 2.4 mi
Schools provided by the listing agent
- Middle: York Suburban
- High: York Suburban
- District: York Suburban
Source: Bright MLS. This data may not be complete. We recommend contacting the local school district to confirm school assignments for this home.
Get pre-qualified for a loan
At Zillow Home Loans, we can pre-qualify you in as little as 5 minutes with no impact to your credit score.An equal housing lender. NMLS #10287.
Sell with ease on Zillow
Get a Zillow Showcase℠ listing at no additional cost and you could sell for —faster.
$258,600
2% more+$5,172
With Zillow Showcase(estimated)$263,772

