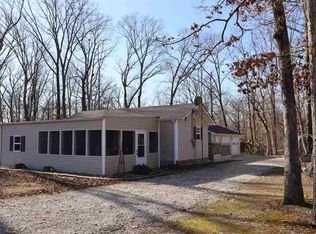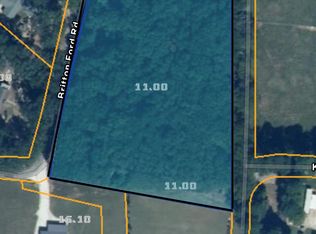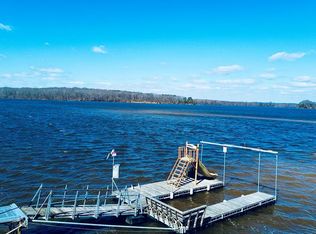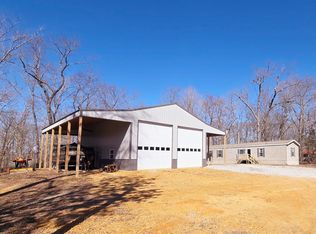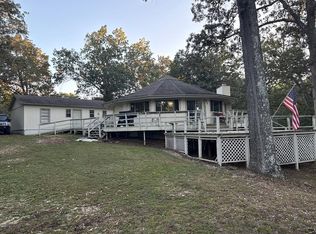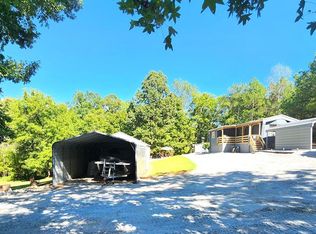This property is Lake Life meets Farm Life! WALKING DISTANCE to the water for fishing and docking access within a mile or less! Gorgeously landscaped house on 5 acres with plants and flowers! Front porch is screened-in. This place is PERFECT as is and could be your dream home! Call today for showings! Barn and fenced in area is not included in 5 acres but can be bought with additional acreage.
For sale
$255,000
301 Killebrew Rd, Springville, TN 38256
2beds
1,214sqft
Est.:
Residential
Built in 1977
5 Acres Lot
$-- Zestimate®
$210/sqft
$-- HOA
What's special
- 599 days |
- 1,542 |
- 57 |
Zillow last checked: 8 hours ago
Listing updated: October 15, 2025 at 01:46pm
Listed by:
Harold Bass 731-642-9612,
Bass Realty Company 731-642-9612,
Norah Bass 731-234-6681,
Bass Realty Company
Source: Tennessee Valley MLS ,MLS#: 131808
Tour with a local agent
Facts & features
Interior
Bedrooms & bathrooms
- Bedrooms: 2
- Bathrooms: 1
- Full bathrooms: 1
- Main level bedrooms: 2
Rooms
- Room types: Living Room, Bedroom 1, Bedroom 2, Bedroom on 1st, Kitchen/Dining Combo
Primary bedroom
- Level: Main
- Area: 191.18
- Dimensions: 12.1 x 15.8
Bedroom 2
- Level: Main
- Area: 158.51
- Dimensions: 12.1 x 13.1
Kitchen
- Level: Main
- Area: 247.8
- Dimensions: 16.4 x 15.11
Living room
- Level: Main
- Area: 218.38
- Dimensions: 17.9 x 12.2
Basement
- Area: 0
Heating
- Central/Electric
Cooling
- Central Air
Appliances
- Included: Refrigerator, Dishwasher, Microwave, Range/Oven-Electric, Washer, Dryer
- Laundry: Washer/Dryer Hookup, Main Level
Features
- Ceiling Fan(s)
- Flooring: Wood, Tile
- Windows: Screens
- Basement: Crawl Space
Interior area
- Total structure area: 1,358
- Total interior livable area: 1,214 sqft
Video & virtual tour
Property
Parking
- Total spaces: 1
- Parking features: Detached, Gravel
- Garage spaces: 1
- Has uncovered spaces: Yes
Features
- Levels: One
- Patio & porch: Front Porch, Porch, Covered Porch
- Exterior features: Garden, Horses Permitted, Other, Storage
- Fencing: Wire
- Has view: Yes
- View description: Water
- Has water view: Yes
- Water view: Water
- Waterfront features: W/I 1 mile
Lot
- Size: 5 Acres
- Dimensions: 5 ac
- Features: County, Farm, Acreage
Details
- Additional structures: Storage
- Parcel number: 016.01
- Horses can be raised: Yes
Construction
Type & style
- Home type: SingleFamily
- Architectural style: Farm
- Property subtype: Residential
Materials
- Block, Vinyl Siding
- Roof: Metal
Condition
- Year built: 1977
Utilities & green energy
- Sewer: Septic Tank
- Water: Well, Public
Community & HOA
Community
- Subdivision: None
Location
- Region: Springville
Financial & listing details
- Price per square foot: $210/sqft
- Tax assessed value: $321,100
- Annual tax amount: $469
- Date on market: 7/9/2024
- Road surface type: Paved, Gravel
Estimated market value
Not available
Estimated sales range
Not available
$1,130/mo
Price history
Price history
| Date | Event | Price |
|---|---|---|
| 10/5/2025 | Listed for sale | $255,000$210/sqft |
Source: | ||
| 10/5/2025 | Pending sale | $255,000-67.1%$210/sqft |
Source: | ||
| 7/8/2025 | Price change | $775,000-1.9%$638/sqft |
Source: | ||
| 6/13/2025 | Price change | $790,000-3.9%$651/sqft |
Source: | ||
| 1/29/2025 | Price change | $822,000-3%$677/sqft |
Source: | ||
| 9/23/2024 | Price change | $847,500-0.3%$698/sqft |
Source: | ||
| 7/9/2024 | Listed for sale | $850,000+1670.8%$700/sqft |
Source: | ||
| 5/15/2009 | Sold | $48,000$40/sqft |
Source: Public Record Report a problem | ||
Public tax history
Public tax history
| Year | Property taxes | Tax assessment |
|---|---|---|
| 2025 | $601 +25.3% | $50,100 +102% |
| 2024 | $479 +2.1% | $24,800 |
| 2023 | $470 | $24,800 |
| 2022 | $470 | $24,800 |
| 2021 | $470 +14.8% | $24,800 +14.8% |
| 2020 | $409 +2.3% | $21,600 +13.1% |
| 2019 | $400 | $19,100 |
| 2018 | $400 -0.1% | $19,100 |
| 2017 | $400 | $19,100 |
| 2016 | $400 -45.3% | $19,100 -42.6% |
| 2015 | $731 +108.5% | $33,275 |
| 2014 | $351 | $33,275 +108.5% |
| 2013 | $351 -0.1% | $15,958 |
| 2012 | $351 +0.1% | $15,958 |
| 2011 | $351 +7.3% | $15,958 |
| 2010 | $327 | $15,958 |
| 2009 | -- | $15,958 |
Find assessor info on the county website
BuyAbility℠ payment
Est. payment
$1,297/mo
Principal & interest
$1195
Property taxes
$102
Climate risks
Neighborhood: 38256
Nearby schools
GreatSchools rating
- 6/10Lakewood Elementary SchoolGrades: PK-5Distance: 6.7 mi
- NALakewood Middle SchoolGrades: 6-8Distance: 6.7 mi
- 6/10Henry Co High SchoolGrades: 10-12Distance: 10.5 mi
Schools provided by the listing agent
- Elementary: Lakewood
- Middle: Lakewood
- High: Grove / Hchs
Source: Tennessee Valley MLS . This data may not be complete. We recommend contacting the local school district to confirm school assignments for this home.
